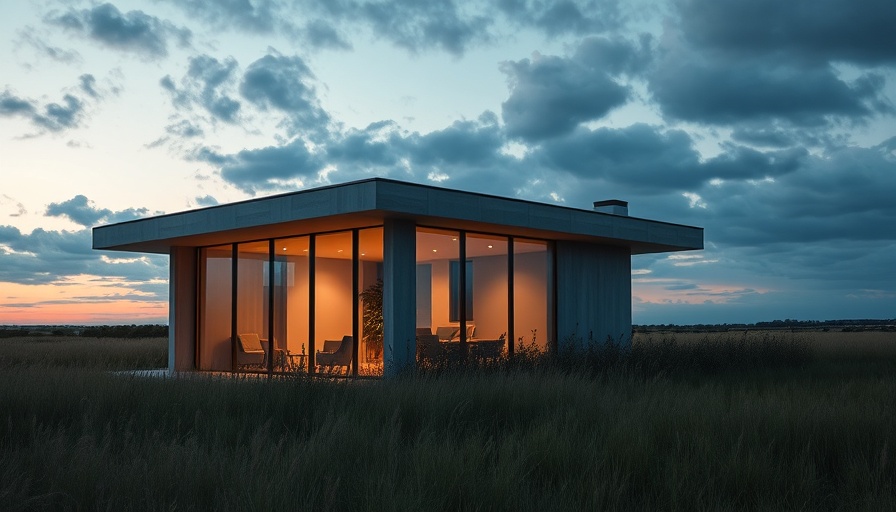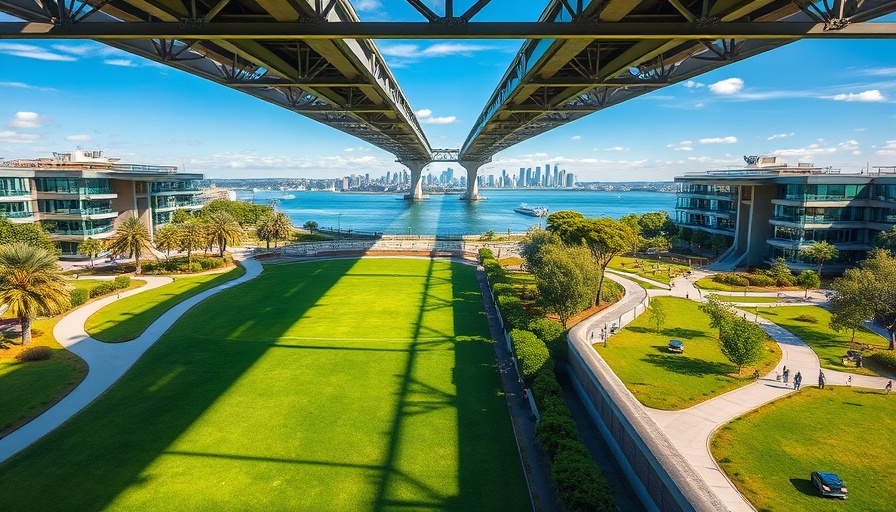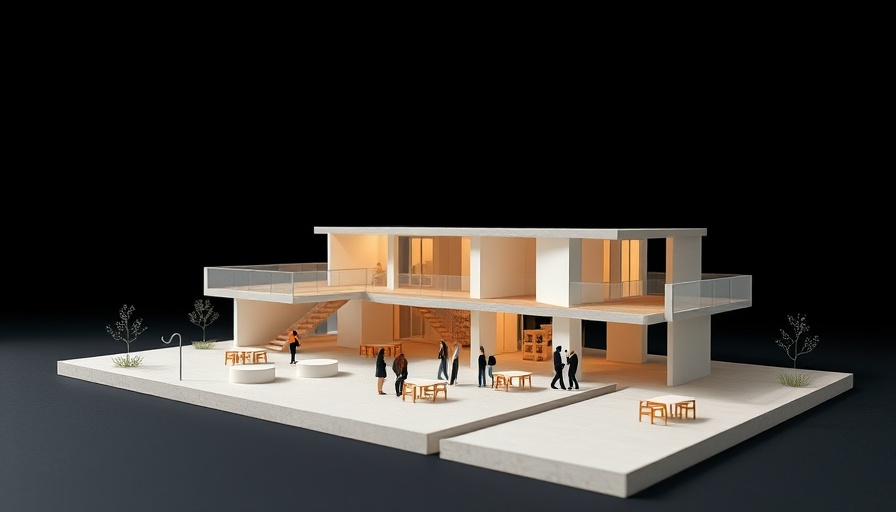
Creating Reflect: A Community-Driven Pavilion in Camden
In a vibrant display of community collaboration, architects Matt+Fiona have unveiled the Reflect pavilion in Camden, London. This innovative structure has emerged from the creative minds of local children, affectionately termed "young placemakers," who engaged actively in its design process. The Reflect pavilion serves not only as a design piece but as a performance space that encourages interaction and playfulness while embodying the spirit of local involvement.
A Hands-On Approach to Design
The collaboration between Matt+Fiona, comprised of architect Matthew Springett and educator Fiona MacDonald, and the local charity Fitzrovia Youth in Action facilitated a unique opportunity for youth participation. Over a span of 12 weeks, 18 young individuals were entrusted with the pavilion's conceptualization, steering the direction towards a playful interpretation of public space. Springett emphasizes their mission: “We aim to demonstrate the true value that comes from trusting young people to contribute to the shaping of our shared public spaces.”
Construction with Purpose
The Reflect pavilion is characterized by its blue-steel frame and mirrored surfaces which interact dynamically with light, creating ever-changing reflections of its surroundings. Unlike traditional pavilions, this structure incorporates a stepped stage and seating area, inviting the community to engage in various performances. The pavilion rises six meters high, designed to be both visually striking and practical, accommodating wheelchair users and ensuring that all community members can enjoy the space.
The Pavilion as a Local Beacon
Strategically placed within the National Temperance Hospital Gardens, the Reflect pavilion previously occupied a construction site related to the HS2 project. It not only serves as a performance venue but also as a symbol of transformation and resilience following the pause of the original construction plans. As the project progresses, plans are in place for the pavilion to be relocated to the Regent's Park Estate, enhancing the spatial experience for future generations.
Impact on Local Community and Environment
This pavilion is infused with ecological consciousness as well. The integrated design aims to boost biodiversity, utilizing materials that were salvaged from the construction site, underneath a canopy of functional art. “The design aims at recycling and reusing materials whenever possible to create a sustainable and inviting space for play,” noted Dafydd Warburton from LDA Design.
Reflecting on the Future of Public Spaces
The establishment of the Reflect pavilion underscores a growing trend in architecture towards community-led projects, emphasizing the significance of local input in public spaces. This model can be a framework for future developments, tailoring urban landscapes to the needs of those who inhabit them. Communities thus not only benefit from the structures but feel a sense of ownership and pride in their contributions, fostering stronger social ties and active civic engagement.
Building a New Generational Perspective
This project invites reflections on the role of youth in shaping their environments, offering them a platform to express their needs and aspirations. As Matt+Fiona spearhead the charge, it showcases how thoughtful design can transcend mere aesthetics, entrenching deeper social and environmental values within the urban fabric. The youth who participated will acquire invaluable skills, encouragement in their creative explorations, and a lasting impact on their community's landscape.
The Call for Community Engagement
The Reflect pavilion serves as a wake-up call for other cities to consider community involvement in their urban planning and architecture. It challenges designers and policymakers alike to rethink traditional approaches and seek the input of local youth through hands-on collaboration. Engaging young minds in creative processes not only enriches the designs but cultivates future leaders equipped to shape their own communities more effectively.
 Add Row
Add Row  Add
Add 




Write A Comment