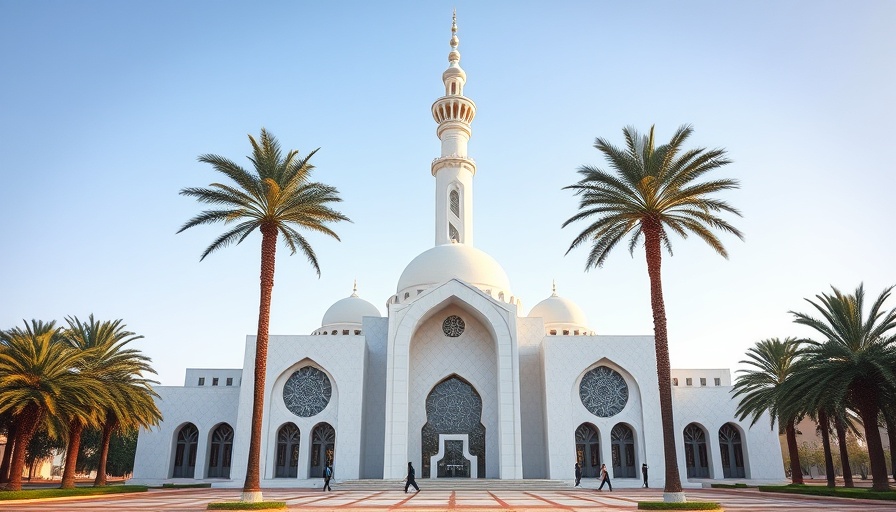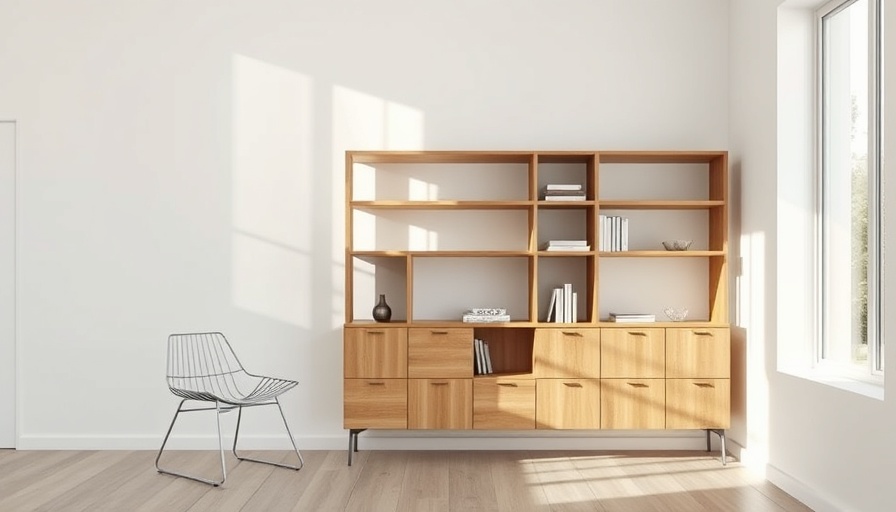
Redefining Sacred Spaces: Modern Architecture Meets Tradition in Mosques
As a growing number of people around the globe embrace Islam, the way in which Muslim places of worship are designed is evolving dramatically. In an effort to connect with a younger generation of worshippers and facilitate a spiritual experience, architects are reimagining traditional mosque architecture to resonate with contemporary aesthetics and modern life.
Historical Context: The Evolution of Mosque Design
From the Prophet Muhammad's mosque in Medina, established in 622 CE, to the iconic structures gracing cityscapes today, mosque architecture has undergone significant transformations. Initially designed as enclosed courtyards to accommodate prayer and community gatherings, mosques sprouted across the continents, each adapting local cultural and architectural practices. Over centuries, features such as grand prayer halls, minarets, and intricately decorated domes became pillars of mosque design, yet contemporary architects are challenging these long-held norms.
Embracing Nature: The Design Philosophy of Modern Mosques
A striking shift in design philosophy is emerging where the interplay of light, air, and water becomes integral to the architectural experience. For instance, Studio Morphogenesis's Zebun Nessa Mosque in Bangladesh replaces traditional mihrabs with large arched openings offering views of a serene lake. This tranquil design aligns worshippers not just with their faith but also with the calming influence of nature.
Artistry Meets Functionality: A Look at Innovative Designs
The Mamluki Lancet Mosque in Kuwait exemplifies the marriage of contemporary forms with traditional motifs. Designed with five stacked cuboid volumes, the mosque ingeniously aligns its architecture with Mecca while forming an Islamic star shape when viewed from above. Such designs not only serve a practical function but also infuse spiritual symbolism into everyday architecture.
The Importance of Cultural Context
Cultural symbolism is at the forefront of modern mosque designs. For instance, Omani architecture firm Altqadum's Bab Al Salam Mosque emphasizes simplicity by stripping away intricate decorations to enhance spiritual experiences. This minimalist approach draws attention to the core purpose of the mosque: facilitating worship and reflection.
The Future of Mosques: Designing for Community
Today's mosques are not just places of prayer; they serve as community centers, gathering spaces, and hubs for social interaction. By incorporating adaptable layouts and multifunctional spaces, architects create environments conducive to diverse community engagements. The women-only mosque in Doha by Diller Scofidio + Renfro stands as a testament to the recognition of female worshippers' needs, promoting inclusiveness within the faith.
Design With Purpose: Guiding Principles for Remote Workspace
The shifts in mosque architecture can inspire the designs of remote workspaces, especially for digital nomads seeking efficient and inviting environments. Consider how natural light, open spaces, and thoughtful layouts can enhance focus and creativity in your own workspace. Just as modern mosques cultivate an environment of calmness and clarity, applying similar principles can lead to a more productive remote work experience.
Actionable Insights: Incorporating Elements of Mosque Design into Workspaces
As digital nomads, you have the opportunity to create your workspace by borrowing lessons from modern mosque design. Here are some actionable insights:
- Natural Light: Maximize window space or use light-colored walls to create a bright and inviting atmosphere.
- Open Layouts: Aim for minimal clutter; a well-organized desk can significantly enhance focus and efficiency.
- Spiritual Spaces: Incorporate elements that evoke tranquility, such as plants or water features, to promote relaxation during work hours.
By absorbing the lessons learned from avant-garde mosques around the world, you can craft a workspace that not only caters to productivity but also supports your well-being and spiritual growth.
Embrace your role as a creator of your workspace, making conscious decisions that foster creativity and comfort. Aim for designs that communicate your values while ensuring functionality.
 Add Row
Add Row  Add
Add 




Write A Comment