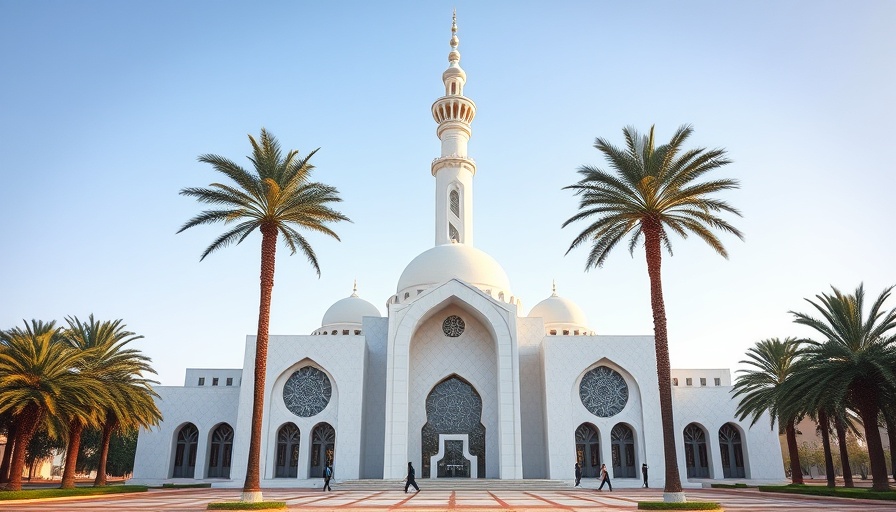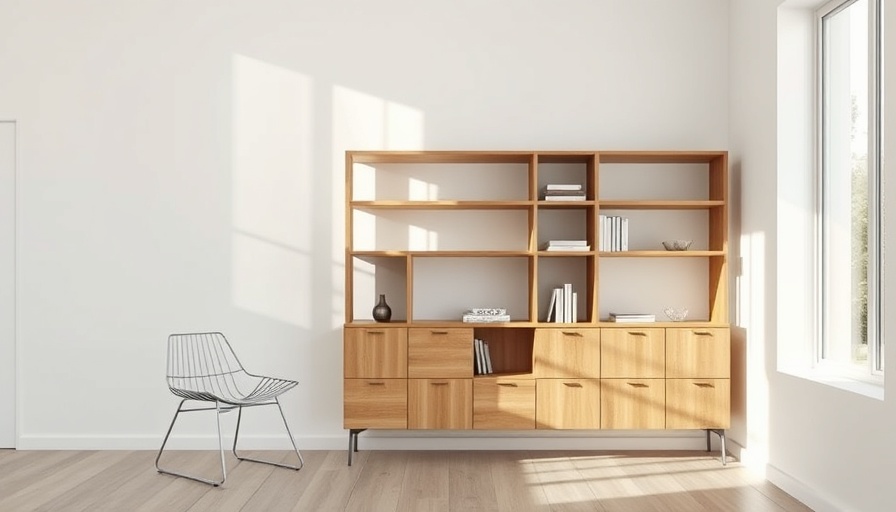
Understanding the Allure of Minimalism in Workspaces
The recent extension of Basalt House in London by architect studio EBBA brings to life the philosophy of minimalism, which has become increasingly popular among digital nomads and remote workers. The clean lines, clever use of materials, and efficient layouts are not only visually appealing but also contribute to a more ergonomic working environment. Minimal design reduces distractions, creates a sense of calm, and can enhance productivity, making it an excellent choice for those working from home.
Why Material Matters: The Role of Texture in Your Workspace
EBBA's choice of basalt blocks for the house extension is a fascinating case study in how material selection affects our daily experiences. Basalt's natural texture offers tactile richness that can enhance sensory connection in a workspace. For remote workers, having a workspace that feels inviting can impact mood and productivity. Incorporating natural materials, like wood or stone, into your home office can create an environment that feels balanced and calming, essential for sustaining focus throughout long workdays.
Maximizing Natural Light for Better Productivity
The introduction of skylights and large windows in the Basalt House's design illustrates the importance of natural light in remote workspaces. Natural light not only brightens a room but enhances well-being and reduces fatigue—a must for those who spend hours working at home. Consider how you can optimize your own workspace by positioning your desk near windows or incorporating light tubes and skylights, which can make your workspace feel more expansive and connected to the outside world.
Bespoke Solutions: Tailoring Spaces for Individual Needs
Just as EBBA tailored the Basalt House's layout to respect the original Victorian structure while introducing modern elements, remote workers too can benefit from making bespoke adjustments to their home offices. This might involve customizing your desk height, reorganizing furniture for better flow, or selecting ergonomic seating that enhances comfort during long work hours. Such accommodations can lead to better posture, reduced physical strain, and ultimately a more productive workspace.
Creating Balance: Aesthetic vs. Functionality
While the aesthetic appeal of a workspace is undeniably important, EBBA's approach to maintaining functionality without sacrificing style offers insights for remote workers. The balance of aesthetics and functionality is crucial in creating an effective workspace. Choose furniture and decor that are not only attractive but also serve a purpose. Organizing tools and materials in a way that keeps them within easy reach can streamline workflow while maintaining a visually appealing environment.
Take Action: Elevate Your Remote Work Experience Today
As you reconsider your workspace, think about ways in which you can emulate the thoughtful design strategies seen in the Basalt House extension. Whether it’s through the use of natural materials, maximizing natural light, or tailoring your setup to your individual needs, small changes can make a significant difference. So, what steps will you take towards creating a more ergonomic and inviting workspace? Remember, the goal is to furnish a space that not only looks good but also supports your health and productivity.
 Add Row
Add Row  Add
Add 




Write A Comment