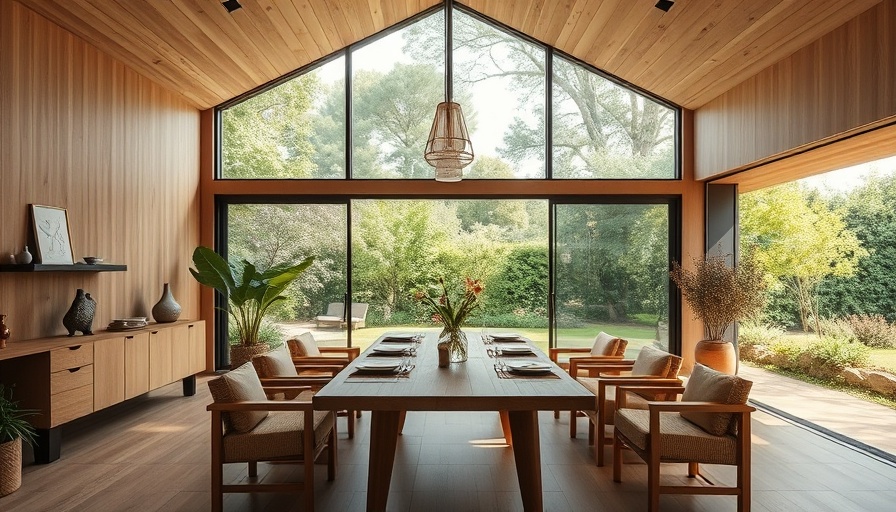
Redefining Home Spaces: The Hemp House Extension
In the heart of south London lies the Hemp House, a modern extension crafted by Nimtim Architects. This innovative project represents a convergence between sustainable architecture and the need for practical living spaces that accommodate a multi-generational lifestyle. It borrows from traditional British semi-detached homes but showcases an environmentally friendly design, highlighting the pressing importance of low-carbon materials in today’s construction practices.
A Living Space for Connection
The Hemp House extension was designed with the intent of creating a flexible environment suitable for both family gatherings and intimate moments. Nimtim Architects focused on open-plan living, merging the kitchen, dining, and living areas to foster social interaction. The central kitchen now serves as a hub where family members can converge or independently engage in activities, accommodating both children and grandparents within this holistic family framework.
Natural Materials: A Smart Choice
At first glance, the Hemp House is a testament to innovative materials. Rather than conventional bricks, the extension makes use of hempcrete, a bio-material composed of hemp fibers and lime. This natural composition not only ensures durability but also positively impacts the environment. Hemp, a notorious carbon sink, absorbs CO2 during its growth, and using it in construction reduces the overall carbon footprint of the building process.
The Artistic Side of Sustainability
Nimtim Architects sought to balance functionality with aesthetic appeal through their design choices. The raw, textured hempcrete walls contrast beautifully with polished surfaces and sharp lines from other materials used in the home. This deliberate combination creates visual interest and invites dialogue between textured and smooth surfaces, aiming for a harmonious living environment. The introduction of cornflower blue window frames adds a vibrant touch, bringing a splash of color to the natural hues of the hemp walls.
Challenges Along the Way
The project faced hurdles, particularly with local authorities on planning regulations regarding the exposure of hempcrete. Initially envisioned to decorate the extension’s exterior, the hemp’s natural attributes were understandably scrapped for a more conventional natural render to comply with planning guidelines. Balancing innovation with practicality is a constant challenge architects face, particularly when striving to integrate materials that scream sustainability.
Lessons for Remote Workspaces
For digital nomads looking to establish comfortable and efficient remote workspaces, the Hemp House offers valuable insights. Its flexible design encourages a blend of openness with zones for privacy. This structure can easily be adapted to create workspaces that facilitate collaboration while also providing serene spots for focused tasks. The use of natural materials not only enhances aesthetics but also promotes wellness—something essential for those working from home.
Ensuring Ergonomics in Sustainable Design
Incorporating ergonomic design principles into home extensions like the Hemp House can enhance productivity. This involves seating, desk heights, and layout planning that reduces strain on users, fostering a conducive work environment. Nimtim Architects showcased this by understanding the need for flow through the home, ensuring every space has purpose, comfort, and aesthetic pleasure.
The Future of Sustainable Living
The Hemp House serves as a blueprint for future residential designs by proving that sustainability and modernity can coexist. It provides a clear message to homeowners and architects alike: prioritizing low-carbon materials and flexible designs fits seamlessly into our evolving understanding of home—and workspaces. The increasing need for multifunctional spaces is both progressive and indicative of changing family dynamics in urban settings.
While direct action isn’t necessary, the Hemp House stands as a reminder of how architecture can lead us toward environmentally responsible living. It inspires us to rethink our surroundings, encouraging awareness of our carbon footprint while ensuring our homes are warm, inviting, and reflective of our sustainable values.
 Add Row
Add Row  Add
Add 




Write A Comment