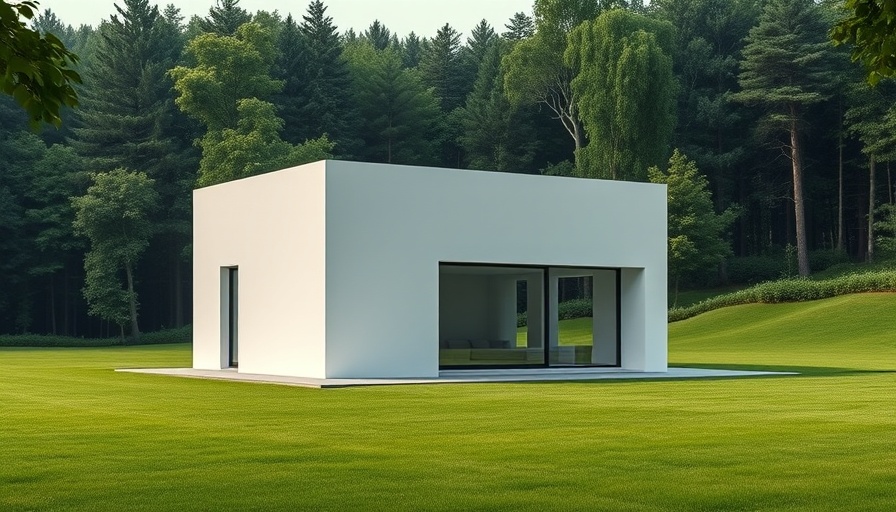
Revolutionary Design by Malý Chmel Redefines Compact Living Spaces
Imagine living in a home that feels expansive despite being constructed within a constrained footprint. That's exactly what local studio Malý Chmel achieved with the 'House of Seven Floors' in the Czech Republic. The dwelling, located on a sloping suburban site, employs staggered concrete levels to create a 'vertical cave,' fostering an open and interconnected environment. This innovative design not only maximizes the spatial experience but cleverly integrates playful elements, considering the presence of children who are encouraged to explore the cascading spaces.
Fluid Interconnected Spaces: A New Approach to Compact Living
The House of Seven Floors showcases how creativity can push the boundaries of limited plot space. This unique concept transforms a potentially cramped living situation into an expansive and playful home. Walking into the first floor, a 'quasi-spiral' steel staircase invites residents to engage with every level, further amplified by concrete floor plates left intentionally exposed. This architectural centerpiece—a combination of steel and concrete—supports the dynamic flow throughout the house, creating a mix of light, shadow, and varied vistas that shift and evolve with movement.
Historical Context and Background: A Reflection of Architectural Evolution
Czech architecture has historically been a blend of traditional designs and modern innovations. The House of Seven Floors is a testament to this evolution, borrowing from classic rectilinear forms while daring to move vertically. Its stepped floor concept preserves site features such as the garden, maintaining an intimate connection between the indoors and nature. Much like the timeless structures seen in Czech Republic's Renaissance-era townhouses, this house reflects a rich lineage of architectural brilliance, yet it takes a bold step forward by embracing modern minimalist aesthetics.
Creating Efficient Remote Workspaces in Minimalistic Homes
Digital nomads can draw inspiration from the House of Seven Floors when creating effective and efficient workspaces at home. The home's design emphasizes natural light and seamless, fluid spaces—ideal for boosting productivity and wellness. Key takeaways for remote workers include using staggered levels to define distinct work zones without sacrificing openness, and opting for minimalist finishes that reduce clutter and enhance focus. Integrating elements such as large windows and modular furniture can help in crafting a workspace that is both comfortable and conducive to efficiency, ensuring a perfect blend of style and functionality.
Actionable Insights and Practical Tips for Digital Nomads
For those seeking to optimize their humble abode into a versatile work environment, consider these practical insights. Utilize open spaces with movable partitions to adapt your workspace needs, reflecting the concept of interconnectedness found in House of Seven Floors. Prioritize ergonomic furniture that supports long hours of work, mimicking the balance of materiality as seen in the home's tactile elements. Let natural light guide your setup for mood and energy boosts, just as this Czech home uses clever facade openings to harness daylight.
 Add Row
Add Row  Add
Add 




Write A Comment