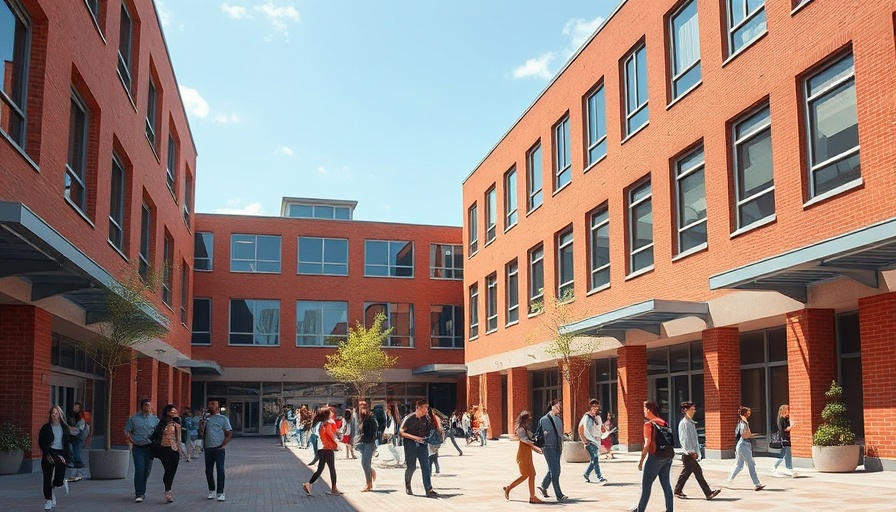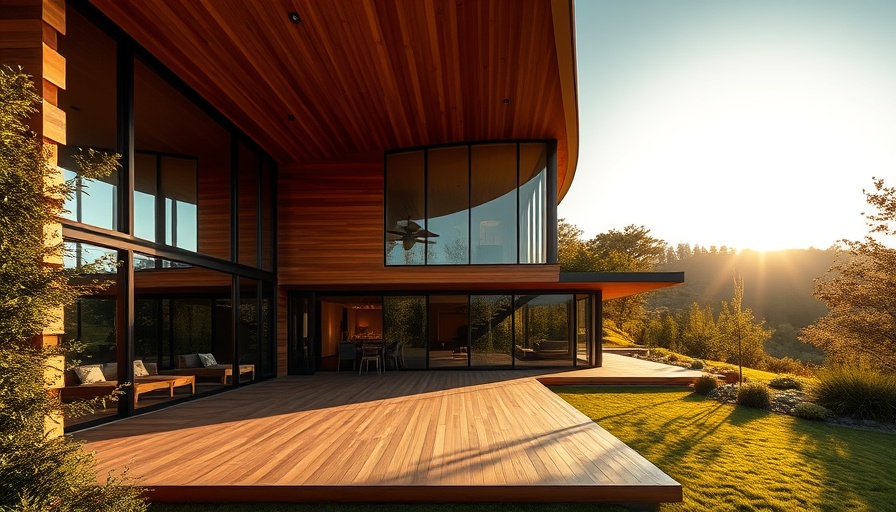
Reimagining History: The Rosalind Franklin Wing
The recent completion of the Rosalind Franklin Wing at St Paul's Girls School in London by the architectural firm Jestico + Whiles marks a significant blend of modern educational philosophies and historical architectural aesthetics. This development is more than just a structural update; it represents a transformation of educational space, marrying the old with the new in a functional and visually striking way.
Embracing Modern Learning Paradigms
The design philosophy centered around creating an interdisciplinary project-based learning environment is especially relevant today as educational spaces evolve to meet contemporary needs. This new wing not only enhances accessibility within the campus but also encourages creative collaboration among students. The central gathering space, designed with amphitheater seating, emphasizes the importance of communal learning—a cornerstone of both traditional and modern teaching practices.
Bridging the Past and Future
Howard Pye, the associate director at Jestico + Whiles, beautifully summarizes this sentiment by likening the structure to a "metaphorical bridge". This not only connects disparate areas of the school but also bridges historical educational methods with future-focused teaching strategies. Such thoughtful design ensures that students in this renovated space benefit from the lessons of the past while preparing for the innovations of the future.
Material Choices that Matter
The exterior finishes of the new wing—primarily red brick and Portland stone—intentionally echo the materials of the historic Edwardian buildings while incorporating modern touches like a standing seam roof in brown zinc. This clever use of materials fosters a sense of continuity, linking the school’s rich history with its contemporary aspiration to serve an evolving educational environment. The transparent interior also fosters an effective demonstration of sustainability, exposing structural elements that educate students about environmental responsibility.
Creating Flexible Spaces for Innovation
The incorporation of an Immersive Studio serves as a testament to flexibility in learning spaces, allowing the room to adapt to various functions—from an exhibition area to a dedicated black box studio. This adaptability aligns with current trends that favor fluidity in educational environments, where spaces are not just built but designed to respond to pedagogical needs.
Designing for Well-Being
As an ergonomics specialist, I find that the principles highlighted by the new wing can be directly applied to creating effective remote workspaces. The emphasis on transparency and durability resonates with the need for physical environments that enhance productivity and mental well-being. Such principles can be transported to home offices, ensuring that they not only serve functional purposes but also cater to the overall health of their users.
Concluding Thoughts on Educational Spaces
The Rosalind Franklin Wing at St Paul's Girls School exemplifies a thoughtful approach towards educational architecture—one that honors history while simultaneously looking ahead. Schools and institutions aiming for renovations or new builds can draw inspiration from this project, incorporating adaptable features that focus on collaboration and well-being, aspects crucial for modern learning. As we rethink our own workspaces, let us embrace these insights to foster environments that are not just functional, but also enriching.
 Add Row
Add Row  Add
Add 




Write A Comment