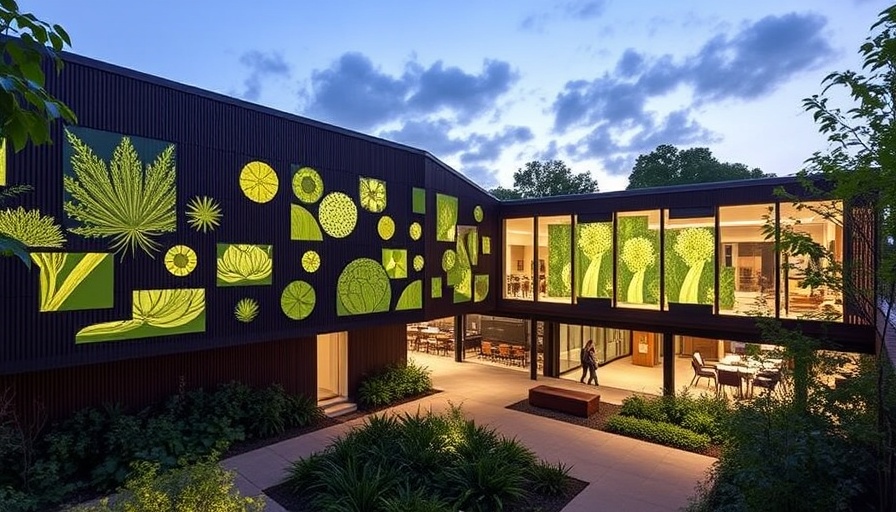
A Gateway to Nature: The Missouri Botanical Garden Visitor Center
The recent completion of the Jack C Taylor Visitor Center marks a significant milestone for the Missouri Botanical Garden, a rich oasis located in St. Louis that welcomes over a million visitors annually. Designed by the acclaimed architecture firm Ayers Saint Gross, the center not only serves as a functional space for education and gathering but also immerses visitors in the breathtaking beauty of its natural surroundings.
A Harmonious Design Inspired by Nature
The Visitor Center boasts a spacious 94,000-square-foot layout that includes various facilities, such as an auditorium, classrooms, and a restaurant. Drawing upon the verdant legacy of the botanical garden, Ayers Saint Gross conceptually infused plant motifs into the design. A standout feature is the central atrium, which is enveloped in a scrim inspired by the Ginkgo tree, allowing light to filter in and create interesting patterns on the floors and walls. This biophilic element not only enhances aesthetics but fosters connections between visitors and the natural world.
Seamless Transition Between Indoor and Outdoor Spaces
Visitors will appreciate the seamless transition from the surrounding gardens into the Visitor Center. Entering through a historic stone wall, guests follow sloping pathways that invite exploration. This thoughtful approach establishes a nurturing entrance that encourages visitors to engage with both the ambient tranquility inside and the vibrant flora outside. Glenn Neighbors, principal at Ayers Saint Gross, emphasized the importance of this interface by stating the team aimed to ‘blur the boundaries between indoor and outdoor spaces.’
Innovative Use of Local Materials
The use of locally sourced materials, such as Missouri limestone and zinc for the northern facade, highlights sustainability and weaves a strong narrative of local identity into the architecture. Not only does this support the regional economy, but it also enhances the building's integration into the landscape, making it feel like a natural extension of the garden itself. Such decisions resonate well with visitors who appreciate spaces that reflect their environmental and cultural context.
Biophilic Design & Ergonomics: An Elevated Visitor Experience
The design philosophy behind the Visitor Center firmly stands on the tenets of biophilic design. Creating environments that reflect and incorporate nature can enhance well-being, productivity, and creativity in visitors. For digital nomads, this can serve as inspiration in crafting their workspaces. Ergonomic principles are evident in the architecture, with thoughtful placement of furnishings, such as custom benches and communal tables crafted from local oak trees, which encourage collaboration and sharing among guests.
Transformative Lighting and Ambiance
The illumination throughout the Jack C Taylor Visitor Center plays a pivotal role in shaping the visitor experience. Expansive glass elements allow natural light to flood the space, while the custom lighting design mimics the effect of natural sunlight filtering through trees. The ambiance shifts from a bright, energetic atmosphere during the day to a warm, inviting glow at night, providing a comforting space for community activities and gatherings.
Importance of Educational Tools and Resources
As a hub of education and knowledge, the Visitor Center features an array of educational tools that engage visitors of all ages. With screen walls pressed with botanical specimens and interactive displays, guests can learn about biodiversity and the significance of conservation in an engaging manner. This educational focus aligns with the mission of the Missouri Botanical Garden to inspire and cultivate a deep appreciation for plants in its community.
A Call to Action for Remote Workers
For digital nomads eager to find inspiration in their home offices or workspaces, the design principles evident in the Missouri Botanical Garden Visitor Center can be highly applicable. Create your own biophilic environment by incorporating natural light, using local materials, and adding elements of nature to your space. Evaluate your working habits and seek ergonomic solutions that encourage comfort and productivity. Immerse yourself in nature whenever possible, as it can significantly enhance your mental well-being and focus.
 Add Row
Add Row  Add
Add 




Write A Comment