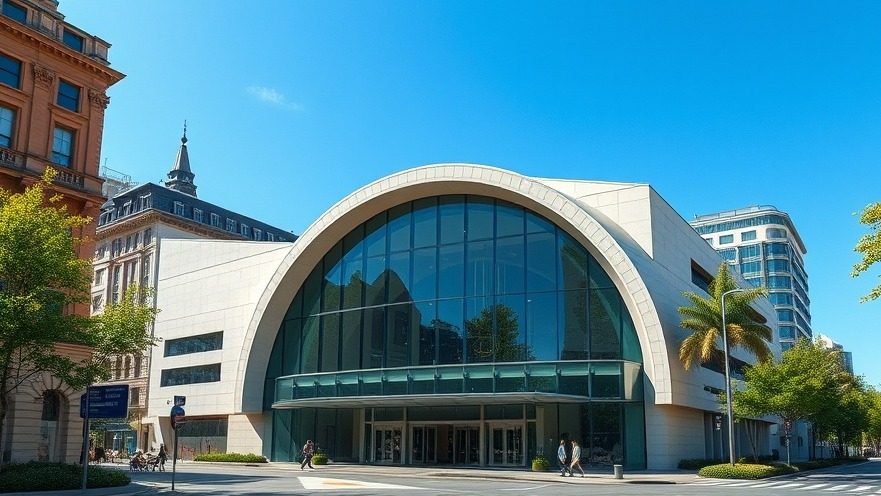
The New Architectural Marvel: Powell Hall's Arched Extension
In a remarkable fusion of history and modern design, Snøhetta has unveiled a stunning new extension to the iconic Powell Hall in St. Louis, home of the St. Louis Symphony Orchestra. This expansion is not merely an addition but a thoughtful companion to the original structure, designed to enhance the experience of both the audience and the broader community.
Crafting a Space for Community and Culture
The newly constructed arched forms hug the existing Beaux-Arts design of Powell Hall, originally established in the 20th century as a movie palace. Snøhetta's approach redefines public space with a series of educational and interaction-focused areas, while also revitalizing the lobby. Snøhetta director Takeshi Tornier referred to the expansion as a "complementary 'dance partner'" to the historic building, aiming to preserve its iconic silhouette while inviting a modern interpretation.
The Harmony of Form and Function
At the heart of this design is the relationship between the new and the old. The new façade incorporates large, arcing windows resembling the shape of a violin's waist, and these elegant lines echo the movements of a conductor’s baton. This musical reference is central to the overall aesthetic and function of the hall, transforming visual design into a narrative that resonates with its musical purpose.
Creating Welcoming Spaces
The public plaza in front of the extension serves as an inviting entry point for guests, bridging the bustling street with the serenity of the hall. The design seeks not only structural beauty but also emotional resonance, breaking down barriers historically created by the building's earlier vertical massing. Visionary Craig Dykers emphasized this aim to redirect visual focus upwards, enriching the experience of approaching the venue.
Beauty in All Seasons
While functionality and style dominate the design, practicality in winter was also a consideration. The corbeled masonry facade, designed for winter beauty, will slowly collect snow, enhancing the building's charm and inviting ambiance during colder months. This focus on seasonal beauty aligns with broader trends in public architecture that aim to craft enjoyable experiences year-round.
Emphasizing a Unique Architectural Vocabulary
Snøhetta's addition shows a clear delineation between old and new, reminiscent of archaeological principles. By distinguishing the new design while still reflecting the essence of the original structure, visitors gain insight into the passage of time within architectural spaces. The dynamic architectural language challenges conventional notions, showing how a modern twist can harmoniously coexist with historical styles.
Design Principles for Today's Remote Workspace
As you navigate creating your remote workspace, consider the principles of design utilized in Snøhetta’s project. Focus on creating a space that not only functions well but also makes you feel comfortable and inspired. Ergonomics is key—ensure your workspace accommodates your physical health while allowing easy flow and accessibility.
To echo Dykers' sentiments of softer visuals in connection with dynamic forms, ponder how the aesthetics of your work environment can influence your productivity and creativity. Structured yet flexible arrangements allow for both focus and inspiration.
Final Thoughts and Call to Action
Understanding the integration of ergonomic design in your workspace is essential in enhancing both your comfort and productivity. As you take inspiration from architectural endeavors like Powell Hall's extension, consider how structuring your own space thoughtfully can lead to a more efficient and satisfying work experience. Think about integrating comfortable furniture, appropriate lighting, and a visually appealing workspace that reflects your personal style.
For more insights and tips on creating an optimal work environment that promotes wellness and productivity, stay tuned for continued discussions on workspace design.
 Add Row
Add Row  Add
Add 




Write A Comment