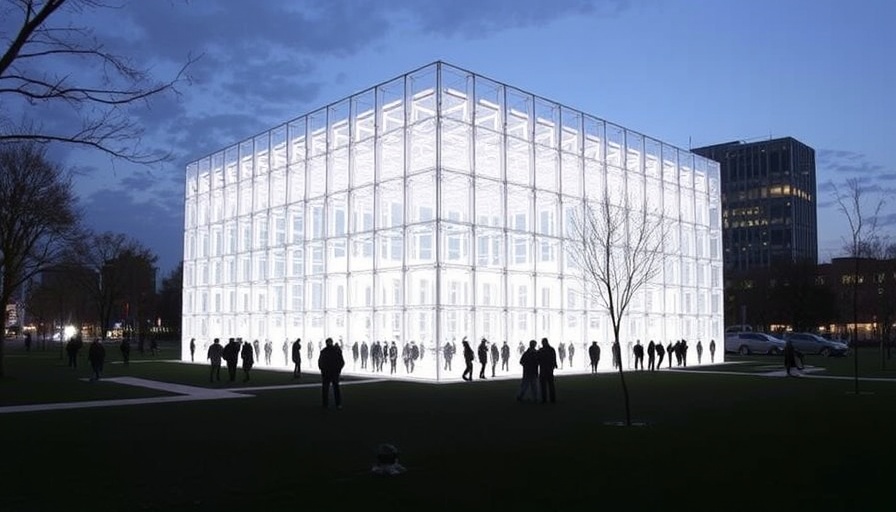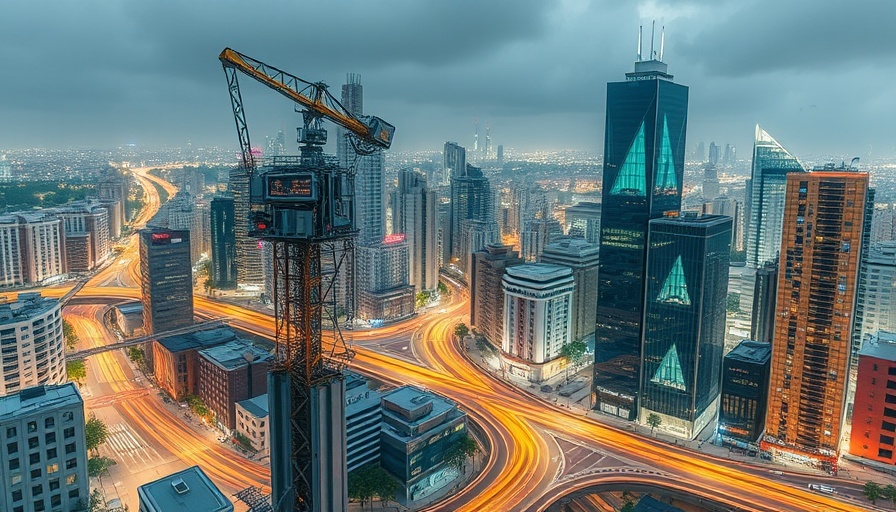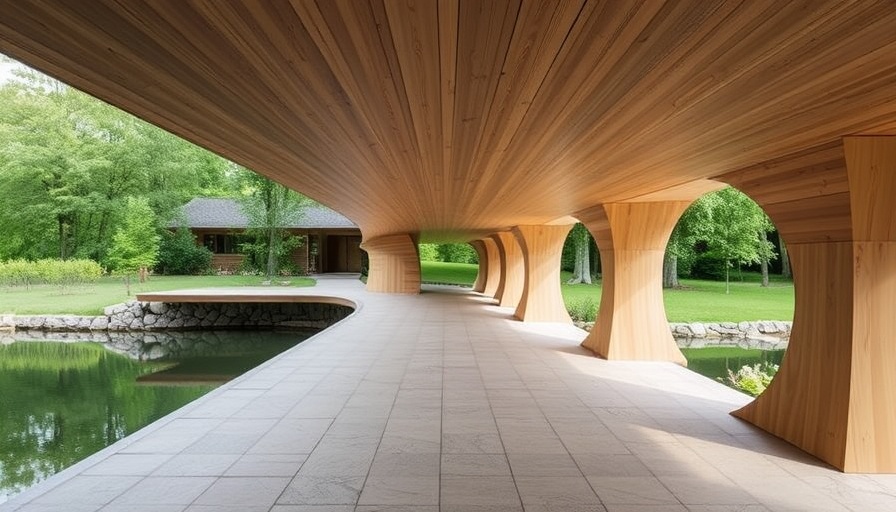
Cubical Elegance: The USA Pavilion at Expo Osaka
The recently unveiled USA Pavilion for Expo Osaka 2025 is a stunning monument that embodies a transition between cultures, harmoniously blending American innovation with traditional Japanese aesthetics. Designed by Trahan Architects, this pavilion features a dramatic translucent cube, which not only captivates visitors but also symbolizes a gateway into the future of cultural exchange. It stands at the East Gate Entrance Plaza, providing a welcoming space for attendees from around the globe.
The Design Philosophy: Merging Cultures
Trahan Architects described the pavilion as a "beacon for the country," aiming to represent America's historical and architectural advancements. The design incorporates elements inspired by natural formations and urban landscapes, resembling canyons, while the expansive passageways evoke the essence of Japanese torii gates. This thoughtful interplay between cultures establishes a groundwork for understanding and connection, critical elements for our increasingly globalized world.
Functional and Intuitive: An Ergonomics Perspective
As remote work becomes more prevalent across the globe, the significance of comfortable, efficient spaces cannot be overstated. The pavilion’s thoughtful design reflects principles of ergonomics, creating comfortable viewing areas and pathways that promote movement and breaks from the immersive displays. Incorporating multimedia elements, such as interactive screens showcasing American innovations in technology, agriculture, and aerospace, enhances visitor engagement, making the experience both enjoyable and educational.
Environmental Considerations: Beyond Aesthetics
The architectural decisions made by Trahan Architects also highlight an appreciation for sustainable practices. The use of "bespoke" steel structural systems aligns with eco-friendly practices, showcasing how architecture can fulfill functional and aesthetic requirements while being mindful of environmental impacts. This trend towards sustainable design is crucial as our society increasingly prioritizes sustainability.
Public Spaces: Fostering Community Engagement
One of the pavilion's most striking features is the social space it creates. The V-shaped outdoor area flanking the cube serves as a gathering point—an essential aspect of community-oriented design. As digital nomads begin to define their working environments, understanding how public spaces can foster collaboration and enhance productivity is invaluable. Such thoughtfully designed spaces can enhance social interaction, offering opportunities for networking and brainstorming, essential components of innovative work.
A Contemplative Space: Encouraging Mindfulness
Intriguingly, the pavilion integrates a "contemplative private courtyard" that provides a serene escape amid the bustling expo. This mindful touch encourages visitors to pause, reflect, and recharge, a significant feature for those leading busy lifestyles. Creating a dedicated space for mindfulness can greatly benefit remote workers, providing a necessary outlet for stress relief and enhancing overall well-being.
Final Thoughts: Shaping the Future of Workspaces
The USA Pavilion at Expo Osaka not only showcases American ingenuity but serves as a reminder of how architecture can influence our work experiences and social environments. For digital nomads and remote workers, the lessons learned from this pavilion can inspire the creation of personal workspaces that prioritize comfort, efficiency, and community connection. As we adapt to a changing work landscape, let’s embrace these insights to enhance our productivity and wellness.
If you’re looking to elevate your remote working experience, gain insights from this pavilion's design and consider how you can foster comfort, efficiency, and mindfulness in your workspace.
 Add Row
Add Row  Add
Add 




Write A Comment