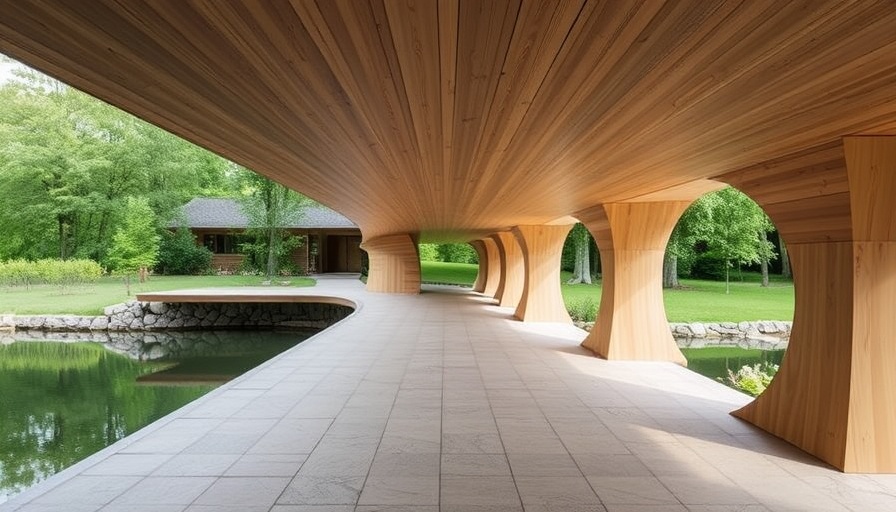
Discovering Light in a Narrow Brooklyn Townhouse
Brooklyn's architecture community is buzzing over the innovative Void House project by Light and Air Architecture. This renovation showcases how clever design can transform small spaces into airy, light-filled havens. With a width of only 15 feet, the architects faced a unique challenge: how to maximize natural light while maintaining functionality throughout the home.
Creative Solutions for Space Constraints
To combat the constraints of the narrow layout, the design team rotated the staircase centrally and introduced split-level landings. This innovative solution not only enhanced vertical movement in the home but also effectively created wider, deeper layouts on either side, promoting a more open feel. Studio founder Shane Neufeld explains, "The stair's rotation increases the efficiency of its previous layout by creating two wider and deeper spaces." This unique take on stair placement is a quintessential lesson for digital nomads with limited space.
Light as a Design Element
The heart of the Void House renovation is the central void that allows natural light to cascade downwards, illuminating the interior. A large skylight above a custom staircase amplifies this effect, fostering a connection between all levels of the house. This vertical interaction is essential for those working from home, as it encourages a refreshing work environment.
The Importance of Ergonomics in Home Design
For digital nomads, ergonomics should be a priority when creating home workspaces. The Void House exemplifies how the arrangement of spaces can influence productivity and comfort. Whether it’s a dedicated office area or a multifunctional living room, consider attention to the physical flow of a space. Thoughtfully chosen furniture, like the iconic Eames lounge chair, adds style while ensuring comfort during long hours of work.
Designing Spaces That Connect
The open layout allows for easy flow between work and leisure areas, embodying the spirit of modern living. The oak kitchen connects to an enclosed patio, creating a seamless transition between indoor and outdoor spaces. This integration is vital for remote workers seeking environments that spark creativity. Families can gather comfortably in the dining area while the kitchen remains accessible, promoting connection even beyond work hours.
Gaining Inspiration from Other Renovations
A recent project showcased by Dwell features a Brooklyn townhouse that embraces light oak throughout, further emphasizing how wood elements can unify a space. Both projects highlight the significance of incorporating natural materials to create a sense of warmth, comfort, and overall aesthetic appeal. Utilizing wood not only enhances visual interest but also supports a calming work ambiance.
Practical Tips for Your Own Renovation
When considering a home renovation, bear in mind the following:
Maximize natural light: Strategic openings and skylights can brighten your environment, essential for mood and productivity.
Harmonious materials: Choose a consistent palette that ties spaces together; this can elevate the overall design.
Furnish for function: Opt for ergonomic furniture that supports comfort during extended periods of work.
Final Thoughts on Creating Inviting Spaces
The transformation of the Void House illustrates how thoughtful renovation can breathe life into what initially seems constrained. As digital nomads, it's crucial to create spaces where work and personal life harmoniously intersect. By leveraging design strategies employed in projects like the Void House, individuals can build environments that foster both productivity and comfort.
Are you ready to create your better functional workspace?
 Add Row
Add Row  Add
Add 




Write A Comment