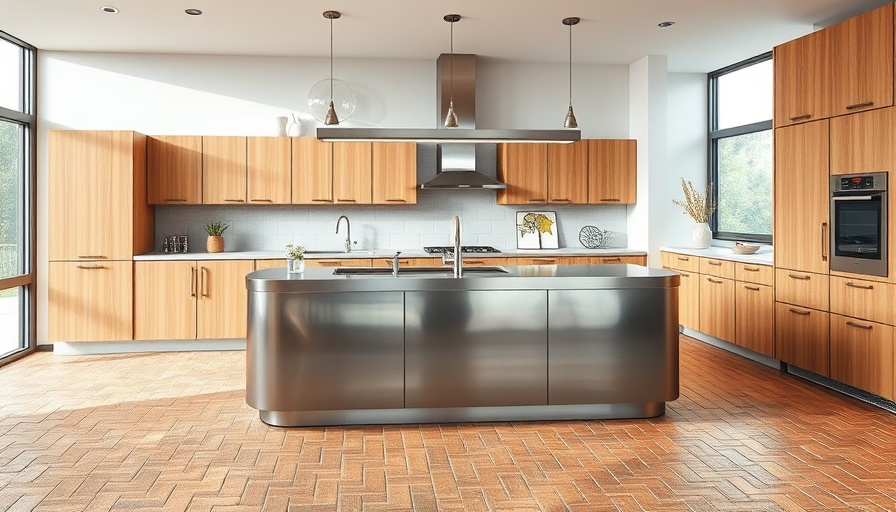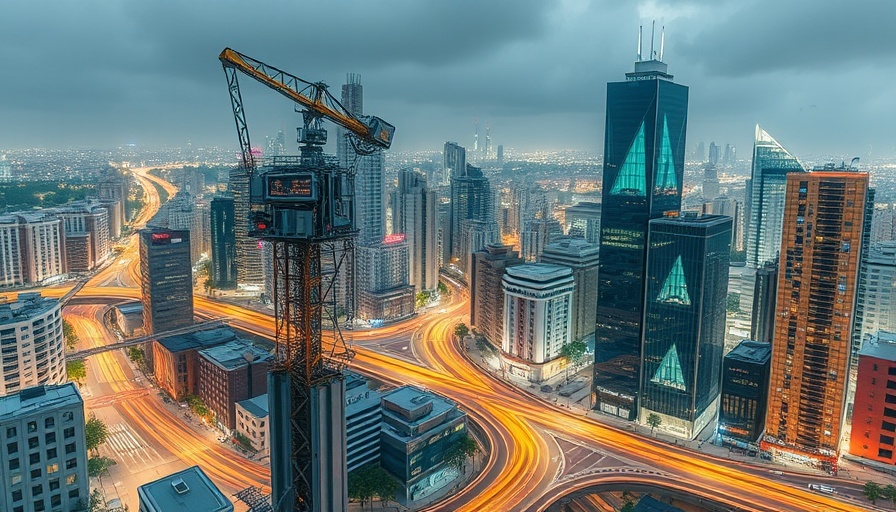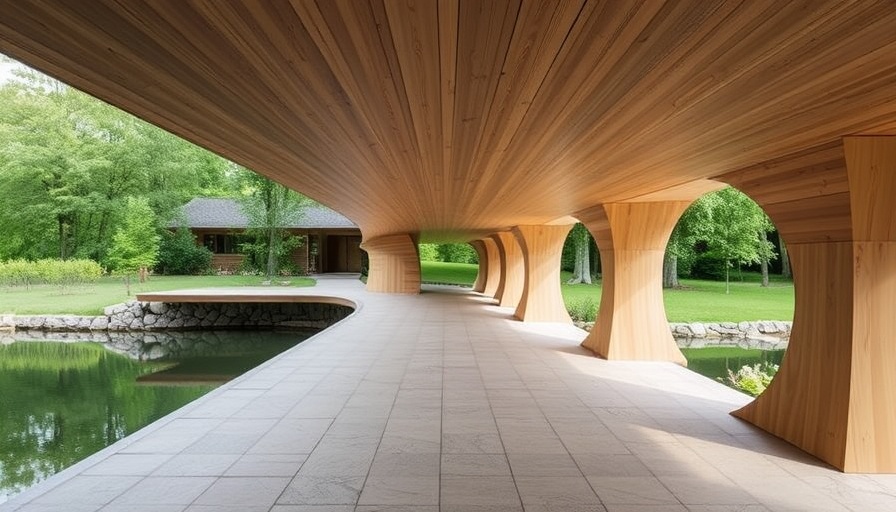
Embracing Minimalism: Taller Héctor Barroso’s Parral Building
In the vibrant Colonia Condesa neighborhood of Mexico City, architectural firm Taller Héctor Barroso has unveiled the Parral Building, a striking embodiment of minimalist design that offers insightful lessons for digital nomads striving to create efficient and inspiring remote workspaces. This three-level concrete structure, melding a studio with residential elements, illustrates not just an aesthetic choice but a lifestyle aligned with contemporary trends in remote work.
The Dual Purpose Approach: Blending Living and Working
One of the most compelling features of the Parral Building is its dual-use design. Featuring both a studio for the architectural firm and an apartment, it exemplifies a growing trend towards multifunctional homes. For digital nomads, this concept can inspire a workspace that effectively merges living areas with productive environments. The inclusion of large openings that connect interiors to the outdoors is critical, as it can enhance natural light, reduce stress, and improve focus for remote workers.
Fostering Privacy Within Openness
Taller Héctor Barroso has ingeniously designed the building to reflect a harmonious balance between privacy and community. The front façade incorporates warm-toned ipe wood—a material valued for its aesthetic richness—and creates a screen that offers seclusion while welcoming light. For those working from home, maintaining distanced workspace within shared living quarters can be vital. This architectural strategy offers lessons in how to plan spaces that feel open yet intimate.
Circulation: The Heart of Functionality
In the building's core, two overlapping staircases allow for separate access to the studio and apartment, highlighting the significance of circulation in architecture. For remote workers, the strategic layout can influence workflow. Having a clear delineation between work and leisure spaces can help to establish boundaries necessary for productivity. Thoughtfully designed pathways and access points can encourage movement and the mental transition between different activities.
Connection to Nature: Rooftop Terrace and Greenery
Crowning the Parral Building is a rooftop terrace—a feature that offers not only stunning views but also serves as a crucial relaxing area that connects occupants with nature. This aspect resonates with the wellness needs of digital nomads. Access to outdoor spaces plays a pivotal role in boosting mood, promoting creativity, and encouraging breaks that can enhance overall well-being. Incorporating greenery and open-air elements in home offices can significantly improve comfort and productivity.
Minimizing Clutter: The Power of Minimalism
The interior of the Parral Building follows a minimalist philosophy. Exposed concrete walls and spare decor allow for a clean aesthetic that is unobtrusive and serene. For remote workers seeking comfort and efficiency, adopting a minimalist approach can declutter not just the physical space but also the mind. This minimalist trend reflects a movement towards concentrating on essentials, facilitating a focused work environment free from distractions.
Conclusion: A New Architecture for Modern Living
As remote work continues to evolve, understanding the architectural approaches that support a seamless blend of workspace and living areas becomes essential. The Parral Building by Taller Héctor Barroso is a notable example of how thoughtful design can cater to the unique needs of digital nomads, fostering environments that enhance productivity while ensuring comfort. Embracing the principles of minimalism and dual-use spaces could indeed be the key to unlocking a more efficient and balanced way of living and working.
For digital nomads looking to design their workspaces effectively, consider these principles reflected in Parral Building. Incorporating multifunctional elements, ensuring privacy, fostering connection with nature, and maintaining minimalism can transform home offices into inspiring creative hubs.
 Add Row
Add Row  Add
Add 




Write A Comment