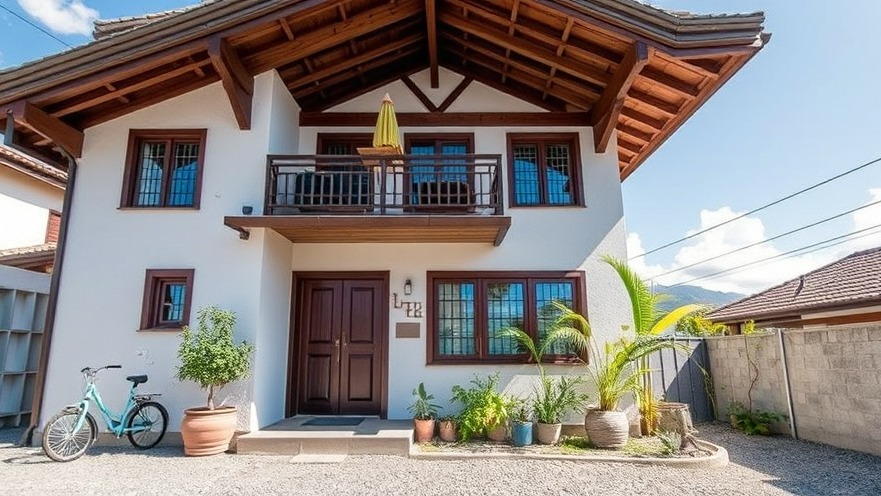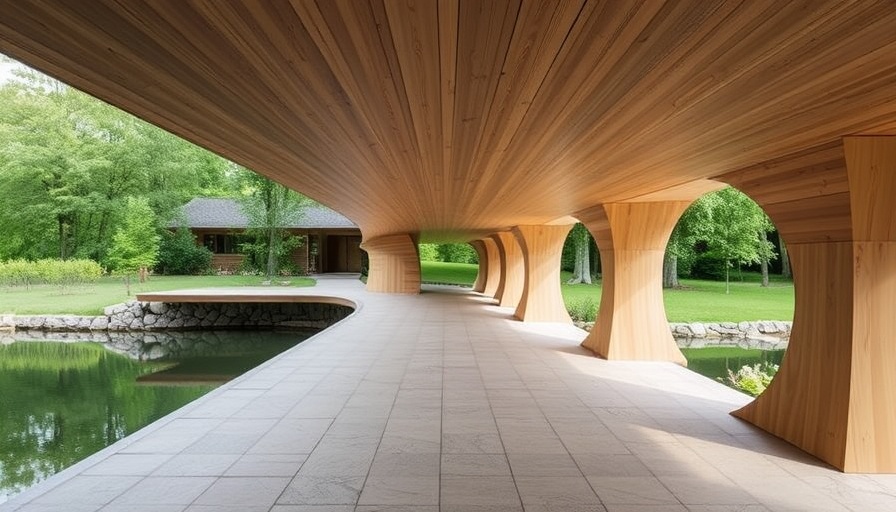
Unlocking Coastal Living: The Iyari House’s Unique Design
In a world where remote work is on the rise, the design of living spaces has taken on a new importance, especially for digital nomads who demand comfort and functionality from their environments. The recently completed Iyari house in Punta Mita, Nayarit, Mexico, exemplifies how architectural innovation can blend with an awe-inspiring landscape to create not just a residence, but a lifestyle. Designed by Mexican studios Módica Ledezma and JJRR Arquitectura, the three-tiered home is sculpted into a cliffside, offering panoramic views of the Pacific Ocean. In this tiered structure, traditional concepts of spaciousness and minimalist designs converge beautifully, resonating strongly with those who prioritize an ergonomic yet stunning workspace.
Architectural Genius: Crafting Space for Efficiency
The design of Iyari is cutting-edge, featuring inverted concrete roofs that accentuate openness and spaciousness. The project spreads over 564 square meters yet feels expansive, making it a perfect case study for remote workers aiming for an inspiring workspace. With shared family spaces and private retreats seamlessly integrated, the layout promotes both collaboration and tranquility. For today’s digital nomads, this exemplifies how to create carefully considered work environments in residential settings.
Emphasis on Nature: An Ergonomic Connection
As more people shift to remote work, the significance of integrating nature into your workspace cannot be overstated. Iyari achieves this by harmonizing indoor and outdoor spaces. Each living area opens to terraces lined with gardens, which not only provide a calming visual but also invite fresh air into the home. This design promotes well-being and productivity, demonstrating that when people feel connected to their surroundings, they tend to perform better. The architecture acts as a reminder that workspaces should inspire rather than enclose.
Architectural Adaptation: Functionality Meets Aesthetics
One standout feature of the Iyari house is its adaptation to the surrounding landscape. By using tiered levels that fan out from the hillside, every area is designed to capture light and views without compromising privacy. For digital nomads, understanding the importance of adapting your workspace to suit both your needs and your environment can lead to a more fulfilling work experience. Creating a “habitable retaining structure,” as described by the architects, illustrates how function doesn’t have to come at the cost of beauty.
A Tech-Savvy Home: Innovation for Comfort
The use of advanced architectural techniques, including a girder structure that allows for wide openings without losing structural integrity, is essential for modern homes. The tech-driven design not only enhances visual appeal but also promotes an ergonomic framework for daily activities. Every feature of the Iyari house is carefully considered, resonating with digital nomads looking for both comfort and style in their living spaces.
Building Community: Spaces for Connection
The middle tier of Iyari is designed as a social hub, fostering moments of connection with family and friends. In today’s remote working world, it’s crucial to create environments that encourage interaction and creativity. This is especially important for digital nomads, who may often find themselves isolated when working from home. Iyari’s design reminds us that space can significantly influence our ability to form relationships while maintaining an effective work-life balance.
The Iyari house stands as a testament to what is possible when thoughtful architecture meets the changing demands of modern living. As digital nomads navigate their paths through remote work, the intersection of spacious design, natural beauty, and functional workspaces offers not just a residence, but a lifestyle that drives productivity and enhances personal well-being.
 Add Row
Add Row  Add
Add 




Write A Comment