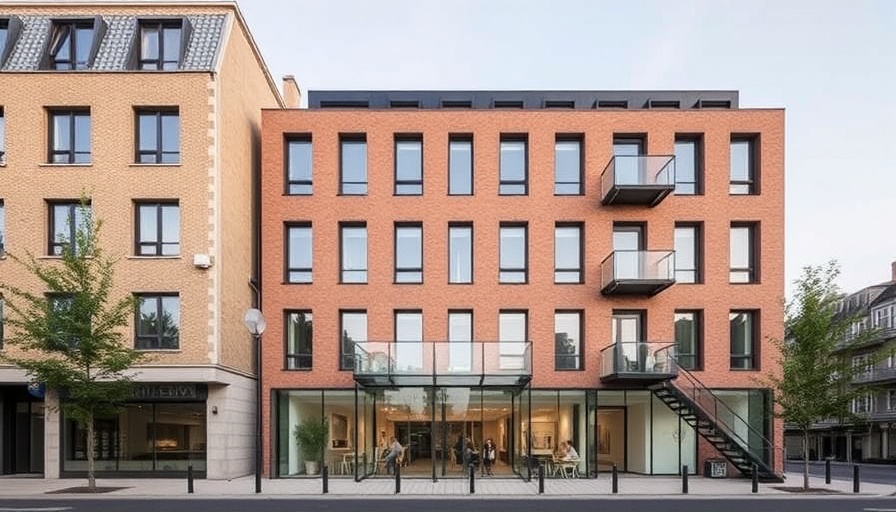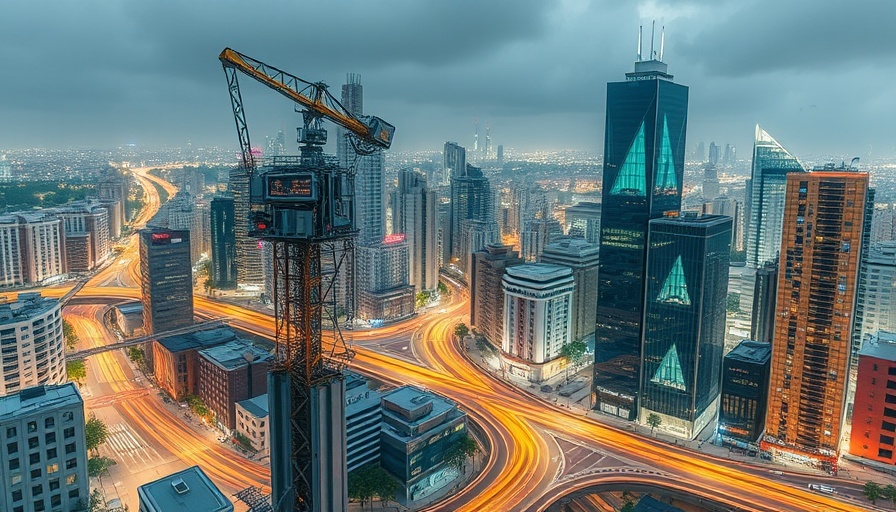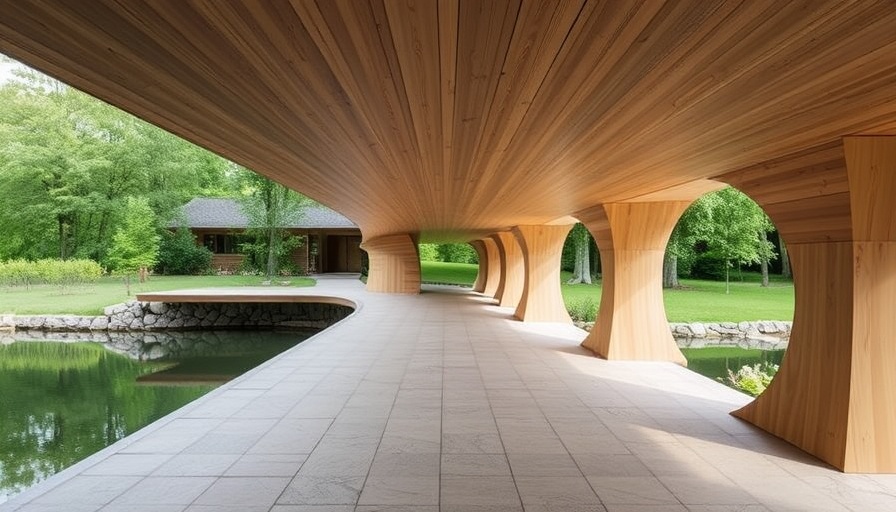
Transforming Spaces: The Future of Post Office Architecture
In a remarkable blend of functionality and aesthetic appeal, Chatillon Architectes has transformed the historic Brest Post Office into a modern residential complex. This innovative design not only honors the building's storied past but also addresses the contemporary needs of urban living. With a stunning glass-brick façade, the project showcases how adaptive reuse can seamlessly integrate historic structures into the modern urban fabric.
The Design Philosophy: Function Meets Aesthetics
The architects at Chatillon emphasize a design philosophy that prioritizes both function and beauty. This new residential complex features spacious apartments that offer ample natural light, enhancing the comfort levels crucial for today's remote workers. With the rise of digital nomadism, creating environments that encourage productivity and wellness is essential. Elements such as open floor plans and flexible workspace areas within each flat cater to the evolving needs of residents, making it an ideal refuge for those balancing work and leisure.
Key Features of the Transformation
Among the standout features of the Brest Post Office redesign is its effective use of glass bricks, which afford privacy while allowing abundant daylight to filter into the interiors. This design choice not only brings architectural charm but also aligns with ergonomic principles that promote well-being. Proper lighting is a pivotal aspect of workplace health, and these apartments encapsulate it perfectly.
The inclusion of green spaces, both within the complex and in communal areas, furthers residents' wellbeing. Gardens and terraces offer a retreat from the urban rush, fostering a connection with nature—an essential element for any wellness-oriented design.
Creating Ergonomic Workspaces at Home
For digital nomads looking to set up their workstations effectively, this project can serve as a case study. Here are some ergonomic tips that resonate with the design of these new homes:
- Maximize Natural Light: Choose a workspace location that receives abundant natural light, similar to the open apartments in Brest. Position your desk near windows or glass elements to utilize sunlight for important tasks.
- Incorporate Comfort: Invest in adjustable furniture that allows you to shift between sitting and standing. Just as the new designs allow residents to create versatile living spaces, your workspace should adapt to your daily routine.
- Utilize Green Elements: Include plants or indoor greenery in your workspace, reflecting the project’s integration of nature. This not only enhances aesthetic appeal but also improves air quality and mental health.
Future Insights: The Shift Towards Adaptive Reuse
The success of the Brest Post Office transformation indicates a positive trend toward adaptive reuse in architecture and urban planning. As cities evolve, we can expect more buildings to be repurposed for residential needs while retaining historical value. This shift not only preserves cultural heritage but also meets the increasing demands of urban populations.
In Conclusion: A Model for Modern Living
This stunning transformation serves as a reminder that creativity in architecture can respond to contemporary lifestyle needs while honoring the past. As more creators prioritize comfort and efficiency in designs, digital nomads can draw inspiration from projects like the Brest Post Office conversion. These principles of design profoundly influence the creation of modern homes that are not only aesthetically pleasing but also fully supportive of new ways of living and working.
Are you inspired by the transformation of the Brest Post Office? Consider how you can incorporate similar principles into your living and working spaces. Embrace the future of ergonomic living!
 Add Row
Add Row  Add
Add 




Write A Comment