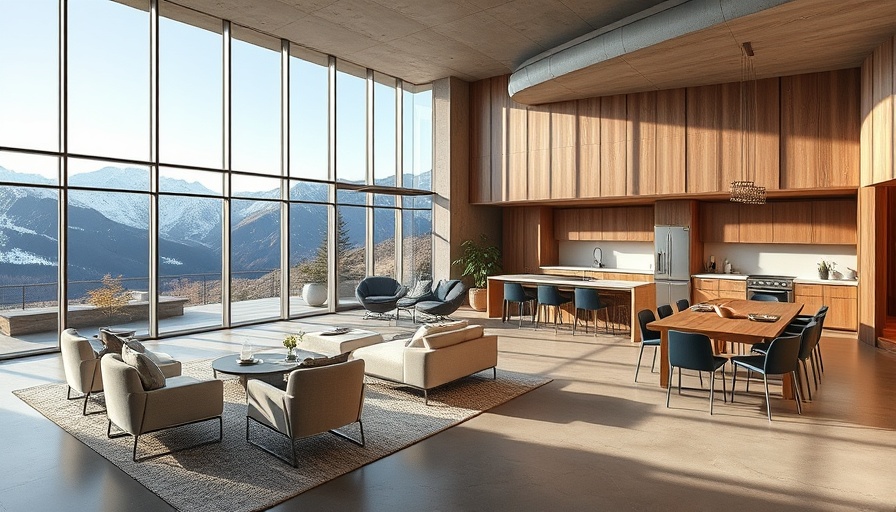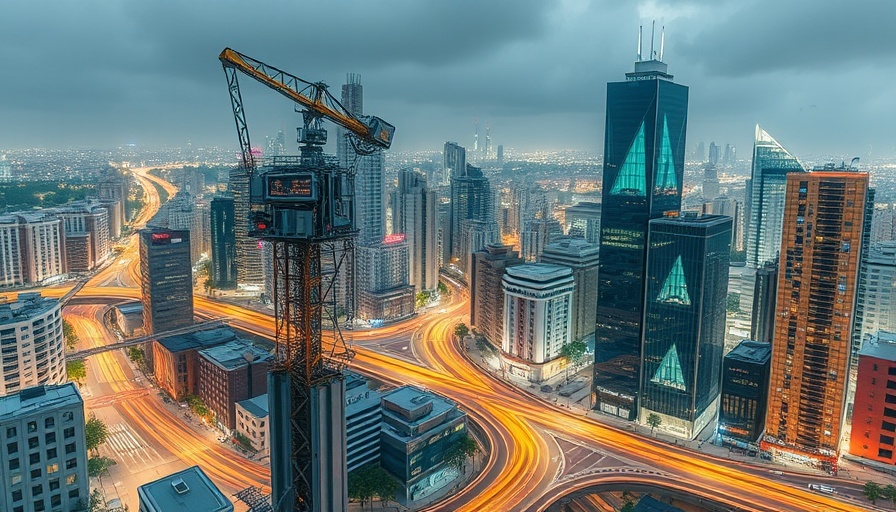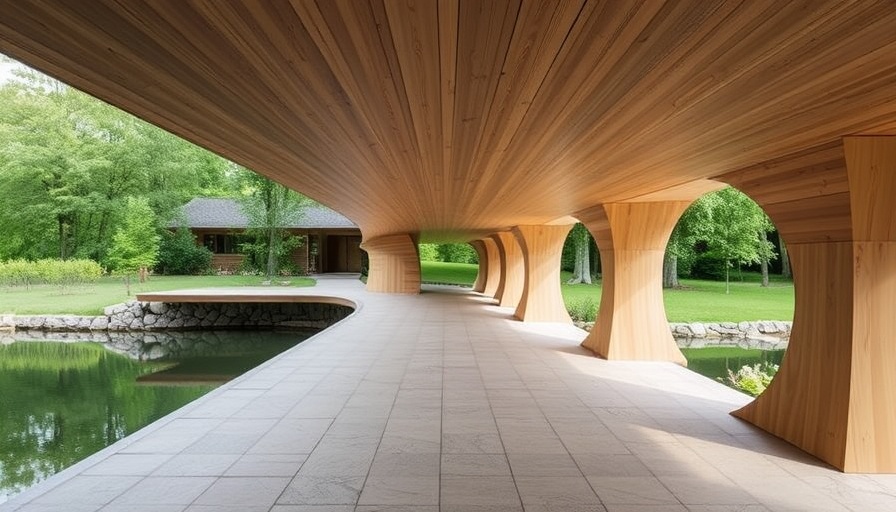
Innovative Fire-Resistant Design: A Solution for Modern Homes
In an era where wildfires become increasingly devastating, the architectural ingenuity of Lorcan O’Herlihy shines brightly with the unveiling of Trancas House 2.0 in Malibu. Replacing a home that was lost to the flames, this concrete masterpiece emphasizes both beauty and safety. O'Herlihy's design ethos navigates the complex relationship between nature and human habitation by integrating robust, fire-resistant materials with an elegant aesthetic.
Why Fire Resistance Matters in Today's Homes
The recent increase in fire-related disasters amplifies the necessity for fire-resistant structures. In Malibu, the specter of fire has led architects to reconsider traditional building materials in favor of innovative solutions capable of enduring extreme conditions. With his design for Trancas House 2.0, O’Herlihy utilizes board-formed concrete to form an 'indestructible frame,' which dramatically reduces the risk of damage from wildfires compared to traditional wood-framed constructions.
Architectural Decisions in Response to Wildfire Risks
Every aspect of Trancas House 2.0 has been meticulously curated to mitigate fire hazards. Unlike the original home, which succumbed to devastation, the new structure includes strategic design implementations such as no attics or flammable eaves, in addition to spark-arresting screens on ventilation openings. These thoughtful changes reflect a growing trend in architecture—prioritizing resilience through design.
The Role of Landscape Design in Fire Protection
To further enhance safety, O'Herlihy worked closely with local landscape designer Michael Boyd to create a fire-wise landscaping strategy. The property is equipped with turn-around spaces for fire trucks and hose connections, reinforcing that safety measures extend beyond the home itself. This comprehensive approach invites homeowners to integrate natural and built environments meaningfully.
Wellness Through Intelligent Architecture
For digital nomads and remote workers, creating a functional environment is essential. The home’s intelligent design features, including multiple light wells and spacious layouts, contribute to a healthier workspace by ensuring adequate natural light and ventilation. Such elements are crucial not only for productivity but also for overall well-being. The bright and airy spaces of Trancas House 2.0 offer inspiration for those looking to establish effective remote workspaces that enhance both focus and comfort.
The Emotional and Practical Significance of Rebuilding
The story behind the Trancas House 2.0 goes beyond architectural achievement; it taps into deeper emotional currents. For the clients, rebuilding was about recovering a lost home, establishing a new chapter while paying homage to memories of the past. Such narratives are plentiful in post-disaster scenarios, where homes transition from mere shelters to symbols of resilience.
Future Predictions: The Demand for Eco-Conscious Homes
As environmental challenges increase, predictions indicate a rising demand for eco-conscious homes that prioritize sustainability and safety. The Trancas House 2.0 sets a compelling example that could influence future construction trends. As architects like O'Herlihy explore innovative structures, it’s essential for potential homeowners, especially those working remotely, to consider how these architectural choices can impact their personal wellness.
We encourage readers, especially digital nomads seeking ergonomic and efficient working environments, to draw inspiration from O'Herlihy’s designs. The balance of safety, functionality, and aesthetic pleasure exemplified by Trancas House 2.0 demonstrates that we can redefine home while respecting nature’s power. Take a step towards creating your own safe and productive workspace that embraces smart design.
 Add Row
Add Row  Add
Add 




Write A Comment