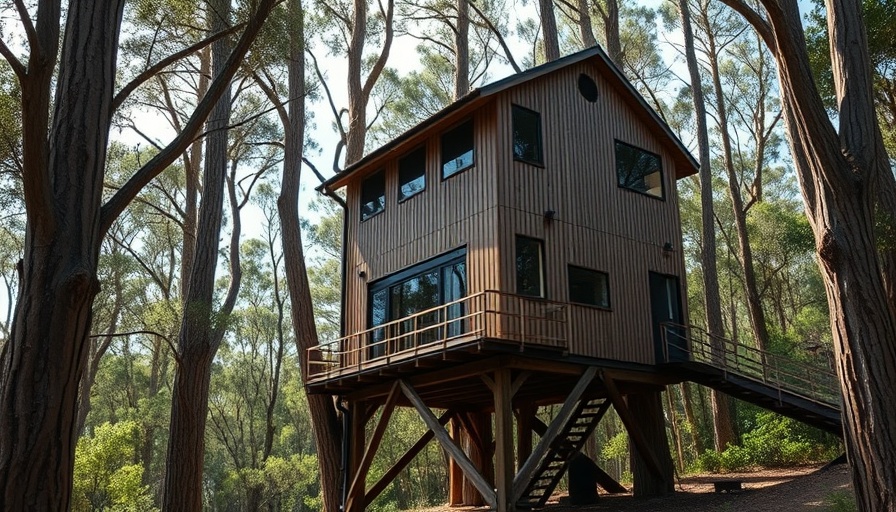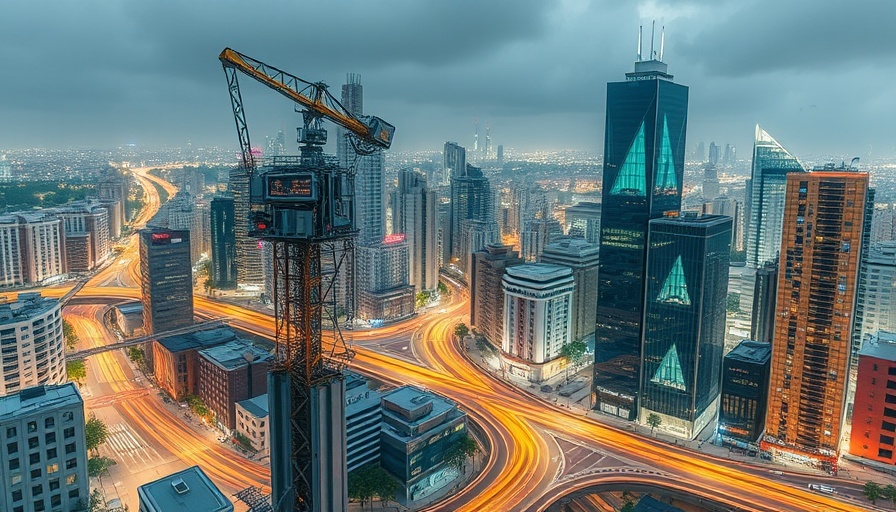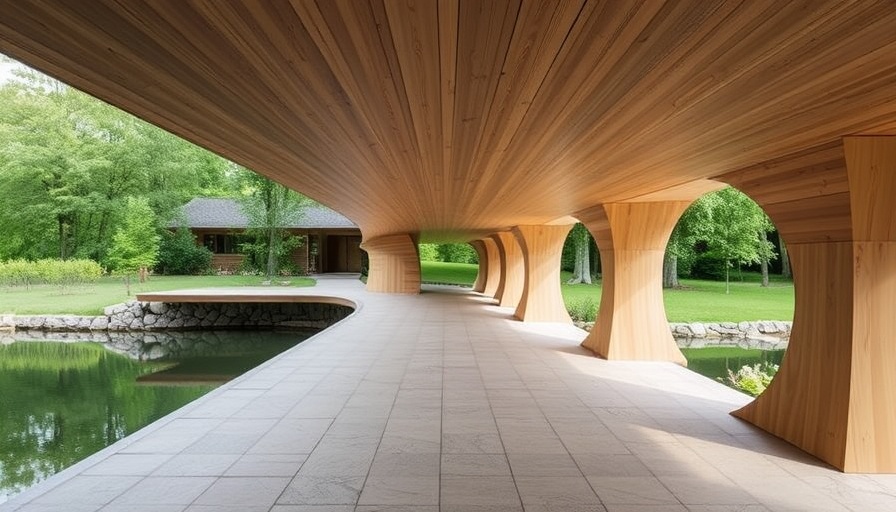
An Artistic Marvel: Sawmill Treehouse in Australia
In the heart of the Victorian Alps, surrounded by towering snow gums, lies an architectural wonder known as the Sawmill Treehouse. Designed by Melbourne's talented Robbie Walker, this elevated steel cabin offers a unique blend of modern design and natural beauty. Walker aimed to create a retreat where his clients can escape the hustle of daily life, reflect, and recharge. The structure, which rests on a steep slope near the Mount Buller ski resort, stands as a testament to mindful construction, harmonizing seamlessly with its picturesque surroundings.
Emphasizing Respect for Nature
Walker has taken great care to design the Sawmill Treehouse in a way that honors the natural environment. The site presented unique challenges due to its previously flooded gully, which Walker overcame by elevating the cabin on four slender posts. This innovative approach allows rainwater to flow freely, ensuring the landscape remains unaltered. The raised design fosters a sense of space and lightness, making the cabin feel like a sculpture nestled among the trees rather than an intrusive addition to the forest.
A Nod to Sustainable Design
The Sawmill Treehouse is not just visually striking; it also incorporates several sustainable design features. Wrapped in slats of weathered steel, the cabin's exterior is both functional and aesthetic. This design allows sunlight to filter gently into the interior, while also providing essential ventilation. In Australia’s scorching summers, the slatted façade helps maintain a comfortable atmosphere inside by allowing the structure to breathe. By avoiding the clutter of traditional building materials, Walker's design remains unobtrusive, creating an elegant living space that integrates with nature.
Interior Workspace: Creating Calm and Efficiency
Inside the Sawmill Treehouse, function meets tranquility. With a pared-back palette of Victorian ash wood adorning the walls, floors, and ceilings, the cabin exudes warmth and serenity, making it an ideal environment for digital nomads who need to create efficient workspaces. The design promotes a sense of calm; a full-span glass wall faces north, providing stunning views of the gully, while letting natural light flood the living area. This seamless connection to nature can inspire creativity and enhance focus—two vital elements for remote workers looking to maximize productivity in a peaceful environment.
Building for Long-Term Wellness
Walker’s emphasis on reduced size and simple design reflects a growing movement towards sustainability and wellness in architecture. Rather than succumbing to the urge for larger spaces that prioritize resale value, the Sawmill Treehouse stands firm in its commitment to intentionally small living. This approach not only respects the landscape but also encourages occupants to enjoy their space meaningfully. A smaller, thoughtfully-designed environment fosters mindfulness, which can significantly enhance physical and mental well-being—qualities that resonate with the lifestyle needs of today’s digital nomads.
The Bigger Picture of Remote Workspaces
As more people shift towards remote work, the importance of creating efficient and calming environments becomes increasingly crucial. Inspired by projects like the Sawmill Treehouse, remote workers can find inspiration in the cabin’s thoughtful design and sustainable choices. These elements not only enhance well-being but also serve as a reminder of the importance of aligning our workspaces with the serenity of nature. In the hustle of a digital life, Walker’s artistic vision offers a sanctuary, a reminder that where we work can greatly impact how we feel and perform.
 Add Row
Add Row  Add
Add 




Write A Comment