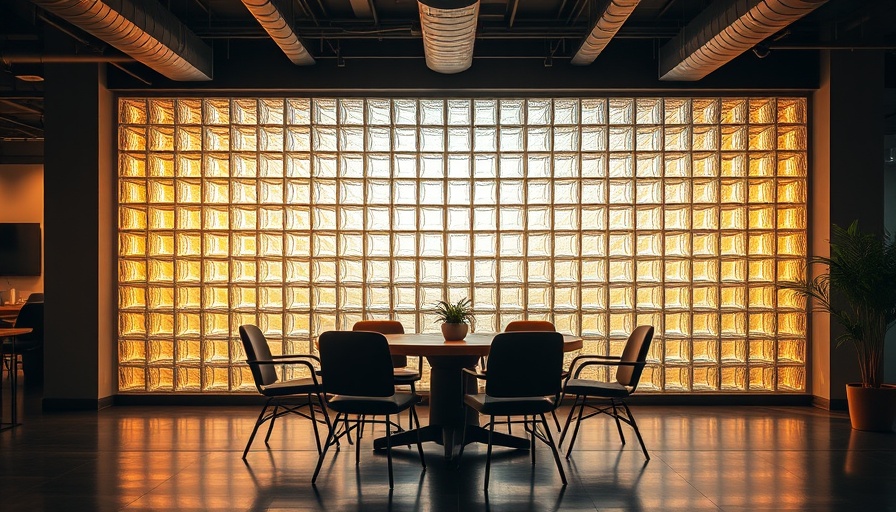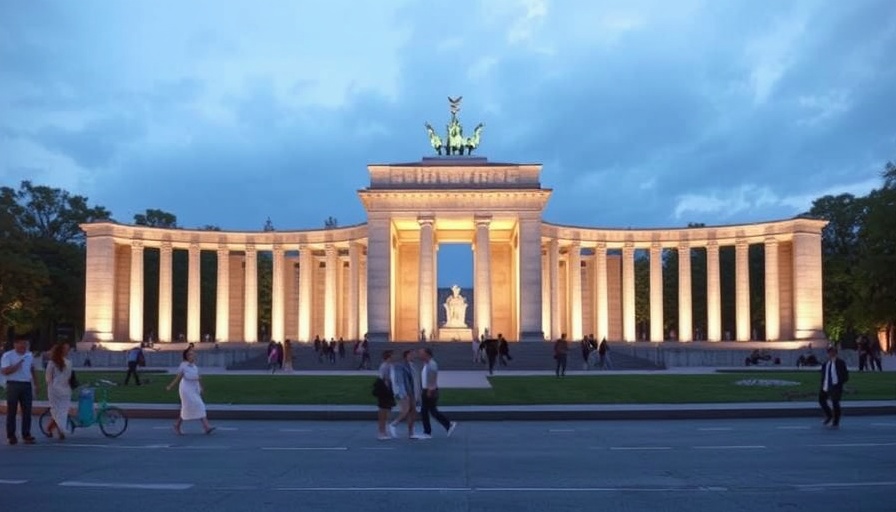
Transforming Remote Work Experiences with Glass Blocks
As digital nomads increasingly adapt to the flexible work environment, the need for aesthetically pleasing yet functional workspaces is more critical than ever. The innovative use of glass blocks, showcased beautifully in the MW.S office designed by Mouthwash Studio and Aunt Studio in Los Angeles, provides a refreshing approach that merges creativity, collaboration, and comfort.
Creating Cozy Corners: The Essence of MW.S Office
In the heart of Chinatown, the MW.S office exemplifies how thoughtful design enhances productivity. Led by Alex Tan, the studio aimed to cultivate a "small and cosy" atmosphere to encourage dialogue among team members. They achieved this using glass block partitions that delineate social areas from workspaces while maintaining sunlight flow. This clever design caters perfectly to digital nomads who thrive in spaces where creativity flourishes amidst comfort.
The Advantages of Glass Block Design for Modern Workspaces
Glass blocks are not merely functional; they provide several ergonomic benefits ideal for remote work environments. Here are some insights drawn from the MW.S office:
- Natural Light & Privacy: One of the major advantages of glass blocks is their ability to filter light while maintaining privacy. This balance is crucial for focused work without feeling isolated, especially in communal environments.
- Flexible Layouts: With an open floor plan that creatively separates areas, digital nomads can work in comfort while still interacting with others. The layout mimics domestic spaces—living room, kitchen, and dining room—making the work setting feel less sterile and more inviting.
- Inviting Aesthetic: By integrating textures and colors through glass blocks, as seen in the bold blue cylindrical cabinet at MW.S, spaces become visually stimulating, promoting creativity and relieving work-related stress.
Drawing Inspiration: Are You Ready to Redesign?
As you contemplate your workspace, consider how you can incorporate similar features. Whether adding a glass block partition to enhance natural light in a compact apartment or using furniture that echoes the multifunctional ethos of the MW.S office, the options are limitless. The unique design of various glass blocks allows for custom solutions, from elegant feature walls to practical dividers that can define spaces without sacrificing openness.
Practical Tips for Implementing Glass Block Designs
For those interested in creating corresponding spaces, here are actionable insights:
- Maximize Natural Light: Position glass blocks where they can capture sunlight, as done in MW.S, enhancing the workspace's overall aesthetic.
- Artistic Décor Integration: Combine retro and modern styles to create a unique workspace vibe, enriching the environment with pieces that tell your story and inspire creativity.
- Comfort and Ergonomics: Use adjustable furniture around glass block structures to tailor each workstation to personal needs, encouraging longer, more productive working hours.
Embracing Community Spaces: What MW.S Gets Right
MW.S also emphasizes community, inviting collaborators to use their space for workshops, discussions, and networking events. This encourages a sense of belonging that is essential for many remote workers. If enhancing your workspace, consider how you can build community connections through shared spaces that welcome collaboration and conversation.
Conclusion: Shaping Future Work Environments
The advent of remote work has shifted how spaces are designed and utilized. The MW.S office is a brilliant case study for anyone looking to innovate their environment. By implementing flexible designs like those seen in glass block walls, digital nomads and organizations alike can foster creativity while staying highly functional. Embracing these concepts can ultimately lead to healthier, more productive working habits. So, what steps can you take this week to create your perfect work shack?
Consider experimenting with glass blocks in your own space and see how they can redefine your work experience.
 Add Row
Add Row  Add
Add 




Write A Comment