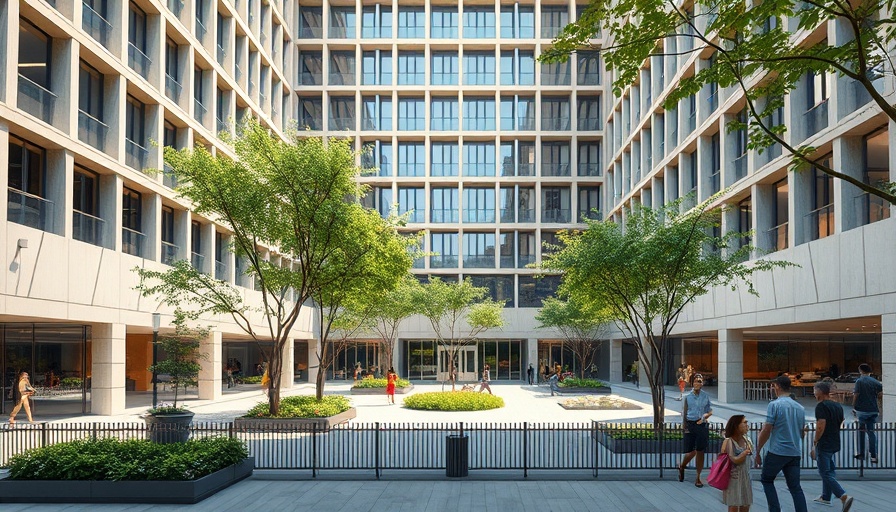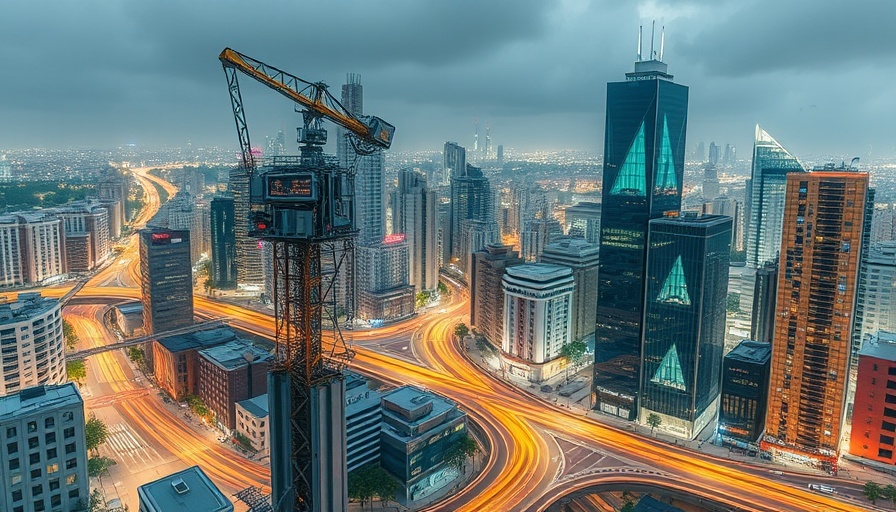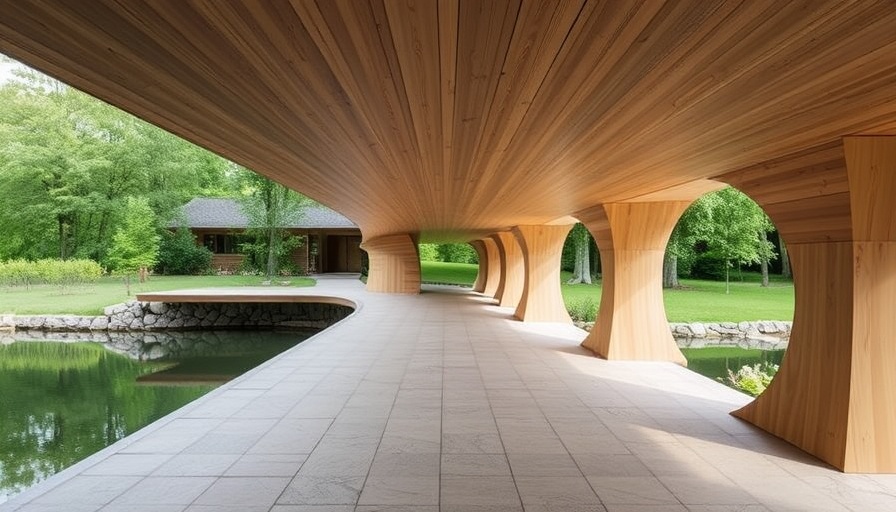
Elevating Urban Design in Paris with Fan d'Issy
In the heart of the Issy-les-Moulineaux suburb of Paris, a groundbreaking architectural concept is poised to enhance both functionality and sustainability. Designed by renowned architect Daniel Libeskind through his firm, Studio Libeskind, Fan d'Issy is a mixed-use building that boasts angular, fan-like facades covered in greenery. This innovative structure will accommodate offices, retail spaces, a hotel, and a sports hall alongside residential units, with one-third dedicated to social housing.
The Vision Behind Fan d'Issy
Studio Libeskind aims to create a landmark that not only signifies an architectural achievement but also uplifts the local community. “The project aims to introduce a dynamic sculptural form that revitalizes the urban landscape,” states Libeskind. With its expansive green walls and balconies, Fan d'Issy is tailored to harmonize with nature while integrating modern amenities. This design reflects a burgeoning trend in architecture—mixing green spaces with urban development, contributing to healthier living environments.
Connecting Communities through Sustainable Infrastructure
The location of Fan d'Issy underscores a significant urban transformation, as it is strategically located near the future Line 15 metro station of the Grand Paris Express. This new line, which is expected to improve connections across the city, emphasizes the importance of accessibility in urban planning. As urban density increases, ensuring convenient transportation options becomes critical.
Green Building Design: A Step Towards Sustainability
Incorporating bio-sourced materials and eco-friendly technology, Fan d'Issy stands at the forefront of sustainable architecture. Its reflective titanium ceramic that enhances visibility while minimizing urban heat impacts makes it a model for future constructions. Moreover, the initiative aligns with France’s goals to foster eco-responsibility within the built environment.
Impacts Beyond Architecture
The implications of such a building extend into various aspects of lifestyle, especially for digital nomads who value effective workspaces. The relationship between architecture and wellness is increasingly notable, where environments foster creativity and productivity. For remote workers, the design of workspaces within mixed-use developments like Fan d'Issy reflects the possibility of integrating work, leisure, and wellness in urban settings.
A Community-Centric Approach: The Future of Urban Spaces
The Fan d'Issy project is a testament to community-centric urban planning. With amenities designed not only for living but also for social interaction, it encourages a vibrant neighborhood life. This holistic approach ensures that public spaces are not just functional but are also destinations for gathering and collaboration.
What Lies Ahead
As construction is set to begin following the completion of the adjacent metro station, Fan d'Issy illustrates an exciting shift in urban architecture—a shift towards integrating nature with innovative design to promote a sustainable lifestyle. This project marks a crucial step towards realizing a modern ecosystem for metropolitan areas around the world.
For digital nomads and city lovers alike, understanding such innovative projects could pave the way for creating personal workspaces that embrace ergonomics and green concepts. As more cities invest in similar initiatives, the possibilities for harmonizing urban development with environmental consciousness expand exponentially.
 Add Row
Add Row  Add
Add 




Write A Comment