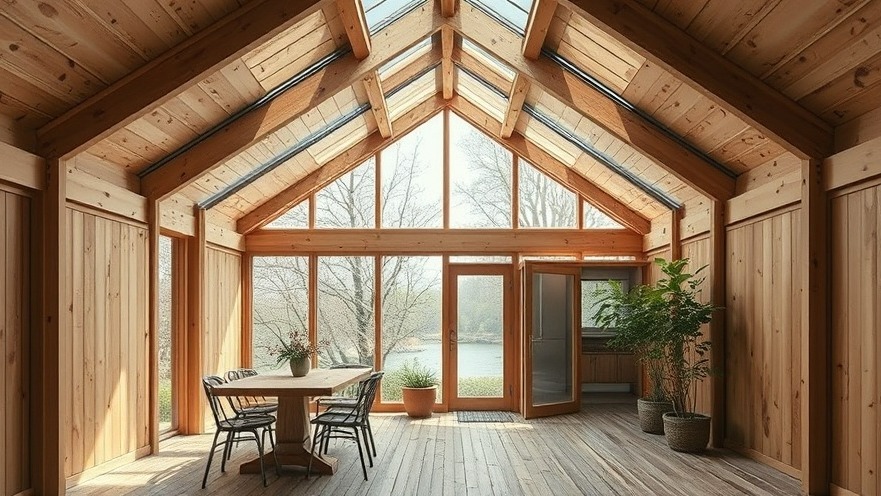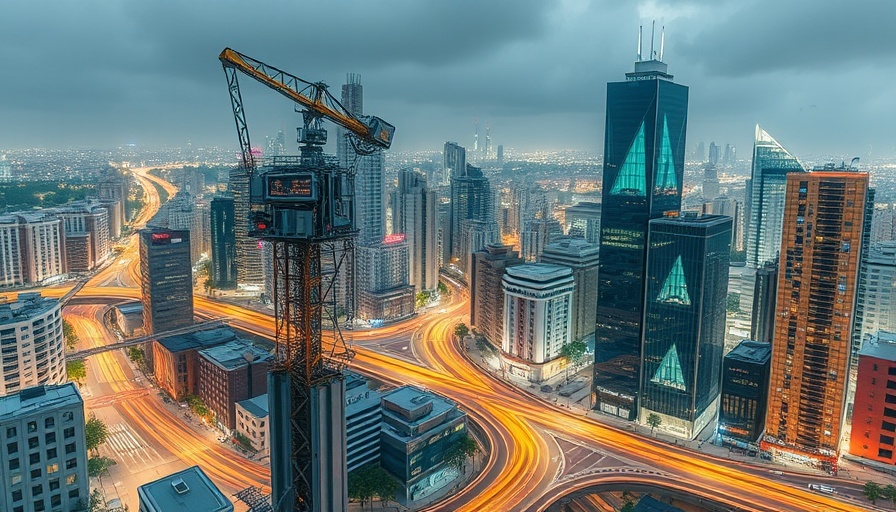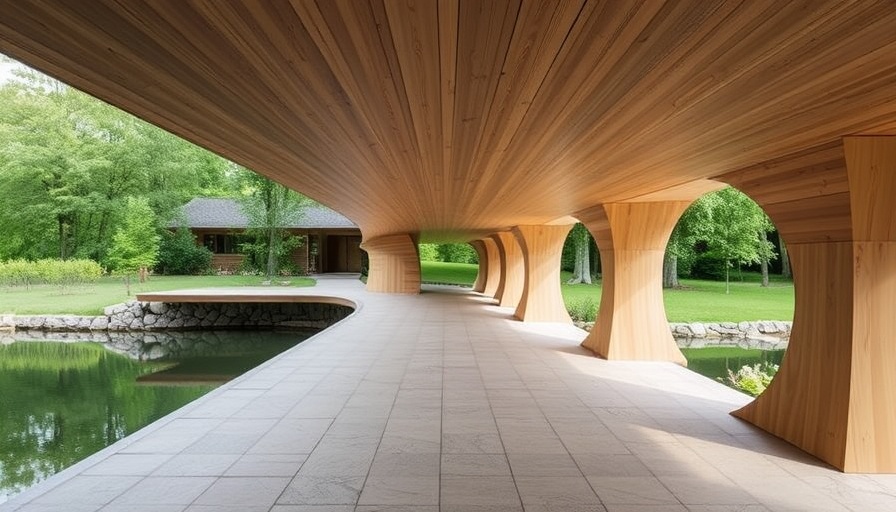
Transformation of a 1970s Hut into Modern Comfort
Atelier Hajný has taken a dilapidated 1970s stone structure in the Czech countryside and transformed it into a contemporary getaway known as Skylight Hut. This innovative project, measuring 38 square meters, creates a perfect balance between modern aesthetics and rustic charm. Featuring a trapezoidal roof and interior wood finishes, the house is designed for a couple from Prague seeking a serene escape from urban life.
Architectural Choices: Balancing Space and Nature
The architects elevated the existing structure, which occupied the site for fifty years, by adding a striking roof design. Martin Hajný, the founding architect, emphasized the need to maximize the home's footprint while ensuring it did not feel cramped. The careful manipulation of space provides not only functionality but also a connection to the surrounding landscape.
Sustainable Design Meets Aesthetic Appeal
The Skylight Hut is not just a work of art—it's also a model of sustainability. The exterior features dark-grey corrugated metal cladding, carefully chosen to blend into the natural surroundings while providing durability and low maintenance.
The design includes large skylights that illuminate the interior, creating an inviting atmosphere. The wooden interiors exude warmth and comfort, with pine plywood that contrasts beautifully against the dark exterior, enhancing the spaciousness of the home.
Integrating Modern Life with Nature
This hut isn’t merely a weekend escape; it's also a fully functional remote workspace, ideally suited for the digital nomad lifestyle. With the pandemic prompting more people to seek out hybrid living spaces—ones that facilitate both work and leisure—the Skylight Hut is perfectly equipped with a layout that is conducive to productivity and relaxation.
The open-concept main floor houses a kitchen, living area, and a patio that provides captivating garden views, while the attic space serves as a cozy bedroom, accessible via a creative under-roof design. The designers were able to adhere to local zoning regulations, maintaining a height just shy of the 7.7-meter limit.
A Cozy Retreat That Embraces Minimalism
The presence of large overhangs not only provides shade but also promotes energy efficiency by minimizing heat absorption during the hot months. The use of light colors on the walls and ceilings creates a soothing environment, perfect for long hours of remote work or leisure reading. This design blends comfort with functionality, showcasing how modern architecture can harmonize with nature.
The Neighborly Approach: A Respect for Scenery
One of the most commendable aspects of the Skylight Hut's design is its sensitivity to the local community and the natural landscape. The asymmetrical roof was deliberately crafted to ensure that the views of nearby neighbors remain unobstructed. This commitment to maintaining the visual integrity of the area demonstrates a thoughtful approach to residential architecture. As Hajný stated, the goal was to minimize height and be considerate of the neighbors. Such principles are vital in today's growing housing needs where aesthetic balance and community respect are increasingly important.
Final Thoughts: The Rise of the Rural Retreat
The Skylight Hut represents more than just an architectural achievement; it's a blueprint for those pursuing a favorable lifestyle shift toward remote work amidst nature. As more people embrace the freedom of working from anywhere, spaces that emphasize comfort, aesthetic balance, and efficiency will become increasingly popular. This hut illustrates how smart design can create spaces that nurture productivity while keeping individuals connected to nature.
For anyone inspired by the allure of rural living and remote work, the Skylight Hut serves as a practical and inspiring model. With its serene environment and thoughtful design, it offers a pathway to those envisioning a workspace harmoniously integrated with nature.
 Add Row
Add Row  Add
Add 




Write A Comment