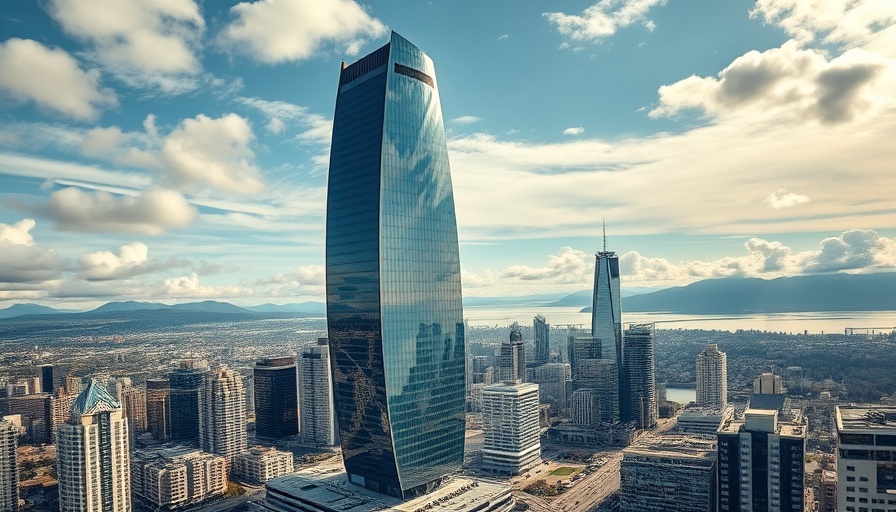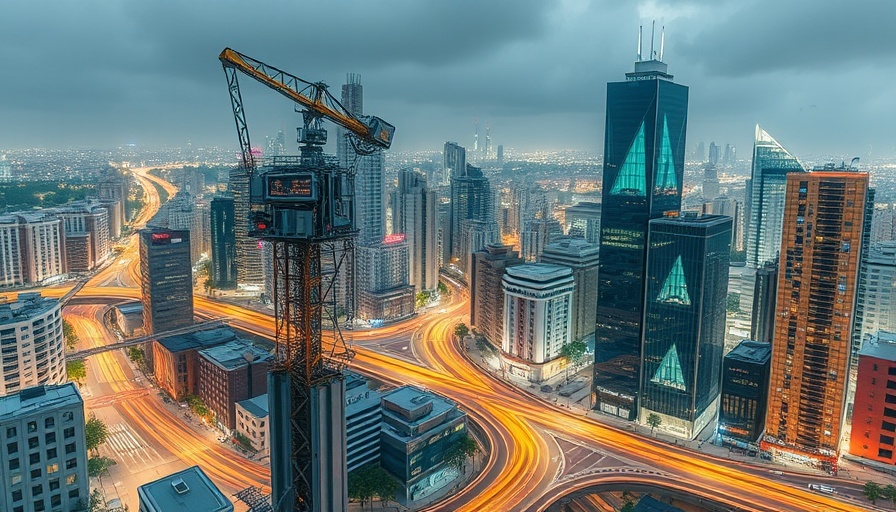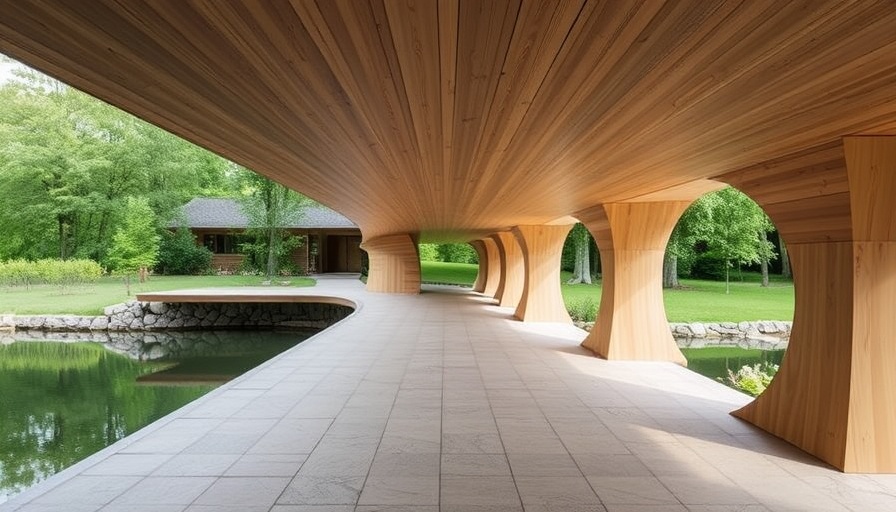
The Butterfly Skyscraper: A New Era of Urban Architecture
The latest architectural marvel in Vancouver, the Butterfly skyscraper, embodies a striking fusion of contemporary design and historical tribute. Designed by Revery Architecture, this 178.6-meter tall structure is more than just a building; it’s a harmonious integration of modern living and the early 20th-century First Baptist church, creating a unique landmark in the coastal city.
Inspiration and Design
With its cylindrical forms and white, prefabricated concrete facades, the Butterfly takes inspiration from the ephemeral nature of clouds, aiming to reflect both beauty and functionality. This innovative approach crafts a bold silhouette against Vancouver’s skyline, while also considering the practicality of urban living. The structure’s design is a testament to urban resilience and sustainability, featuring insulated panels and high-performance glazing that provide thermal resistance and promote occupant comfort.
Bridging History and Modernity
This skyscraper’s connection to the historic First Baptist church is pivotal in its narrative. The chamfered glass walls at the base of the tower draw inspiration from the church’s pipe organ, creating a visual and emotional link between the past and present. The architectural dialogue between the two structures is complemented by their mutual use of space; the church integrates into the building through a grand glass structure called the Galleria, enhancing the community environment.
Enhancing Urban Living
The Butterfly not only changes the skyline but also amplifies the quality of urban living. Each of the 57 stories features open-air breezeways that foster a sense of community among residents while offering unobstructed access to natural light. This layout encourages healthy living and social interaction, crucial aspects for modern urban dwellers.
Spaces Designed for Efficiency
As an ergonomics specialist, I am particularly intrigued by how the Butterfly's interiors are envisioned to enhance daily living. Revery Architecture’s focus on comfort is evident in the luxury finishes, including elegant porcelain flooring and thoughtfully designed amenities. These considerations ensure that spaces are not only beautiful but also functional, promoting productivity and well-being in an urban environment.
The Future of Workspace Design
The features of the Butterfly skyscraper point toward a future where workspaces can seamlessly blend aesthetics with ergonomics. With its lap pool and rooftop skygardens, the building provides a refreshing escape that is vital for mental health, an often-overlooked aspect of workplace design. Digital nomads can draw inspiration from such integrated environments to create their own productive, healthy remote workspaces.
Actionable Insights for Home Workspace Design
Inspired by the tasteful integration of nature and urban living in the Butterfly skyscraper, here are some tips for digital nomads looking to enhance their home workspace:
- Incorporate Natural Elements: Use plants and natural light to create a calming atmosphere.
- Create Zones: Define separate areas for work and relaxation to boost focus and reduce stress.
- Prioritize Comfort: Invest in ergonomic furniture to support health and productivity.
By embracing these strategies, digital nomads can achieve a balanced and efficient remote work environment that mirrors the thoughtful design seen in contemporary architectures like the Butterfly skyscraper.
Conclusion: Embrace Change
The Butterfly skyscraper stands as a bold statement in architectural innovation and urban living. For those navigating the complexities of remote work, let this new landmark inspire your workspace design. By prioritizing comfort and functionality, we can create workspaces that not only serve our professional needs but also enhance our overall well-being.
 Add Row
Add Row  Add
Add 




Write A Comment