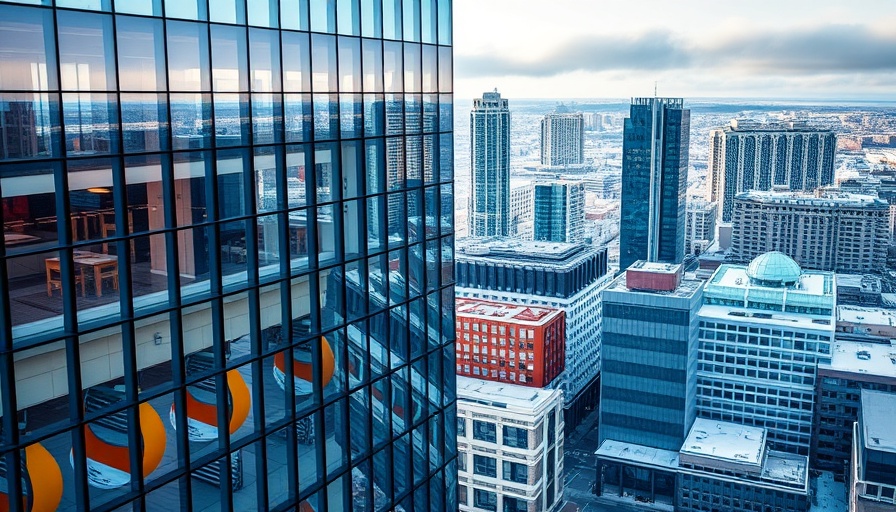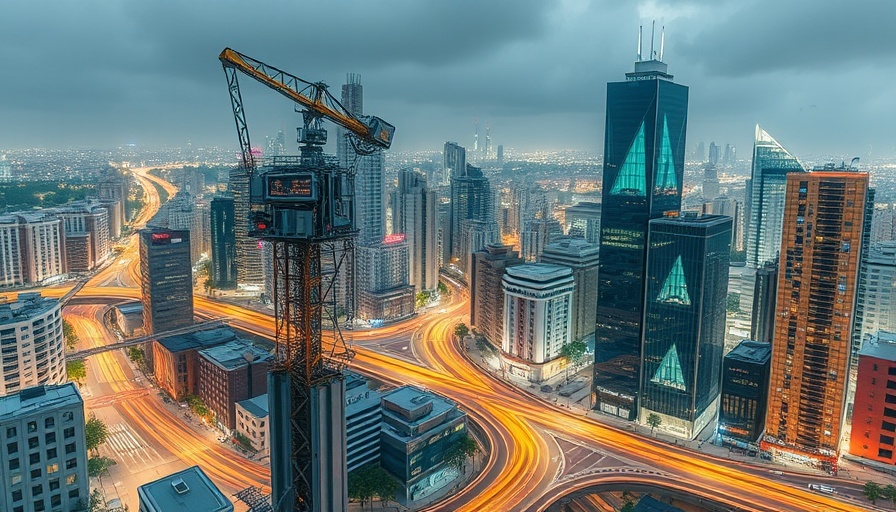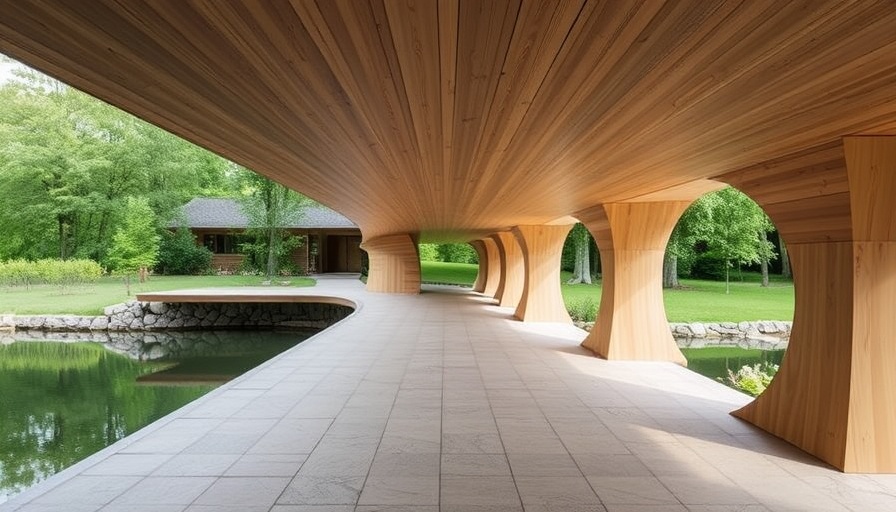
The Ragon Institute: A Bold Leap in Infectious Disease Research
In the heart of Kendall Square in Cambridge, Massachusetts, an innovative architectural marvel has emerged—the Ragon Institute. Designed by the Boston-based firm Payette, this ambitious project stands as a collaborative effort between Mass General, Massachusetts Institute of Technology (MIT), and Harvard University. Spanning 323,000 square feet, this cutting-edge facility is dedicated to advancing research on infectious diseases, including HIV-AIDS and COVID-19.
Embracing the Unusual: A Triangular Architectural Vision
The Ragon Institute's design uniquely capitalizes on its triangular site, creating a structure that flows seamlessly with the landscape. The architects at Payette have not only embraced the shape of the site but have also elevated the building above the floodplain to account for environmental challenges in the 100-year flood zone bordering the Charles River. According to the architectural team, the building's mass floats above a continuous band of greenery that envelops the institute, promoting ecological resilience and community interaction.
A Climate-Resilient Landscape: Integrating Nature and Architecture
One of the standout features of the Ragon Institute is its integration of green roofs and living walls, which serve a dual purpose: enhancing aesthetic appeal and supporting biodiversity. The green roofs covered in sedum provide insulation and minimize stormwater runoff, reflecting a commitment to sustainable architecture. Alongside two mature linden trees preserved on-site, a diverse array of vegetation is planted to create a climate-resilient landscape, thus ensuring that the building's surroundings support both flora and research activities.
Architectural Aesthetics: Soft Yet Dynamic
Throughout the institute, a harmonious blend of materials has been employed to promote both functionality and beauty. The base of the building features earthy materials such as quartzite and anodized copper, fostering a sense of permanence. In contrast, the upper levels are crafted with expansive glass and vertical aluminum fins, introducing a sense of lightness and transparency. This contrasting texture not only provides a striking visual dynamic but also contributes to the building's energy efficiency, achieving a predicted 61% reduction in energy consumption compared to typical buildings.
Inviting Interiors for Inspiring Collaboration
Upon entering the Ragon Institute, one is greeted by a spacious multi-storey atrium defined by curvy lines and ample daylight flowing through a large skylight. Research laboratories are designed around this central communal area, encouraging interaction and collaboration among researchers. Interior finishes have been carefully selected to enhance the work environment; they include cherry-veneer wall panels with micro-perforations for improved acoustics and sustainable flooring solutions. These design choices are crucial for creating an ergonomic workspace tailored to enhance productivity and comfort for remote workers.
Looking Forward: The Future of Research and Community
The Ragon Institute is not merely a building; it is a symbol of hope and innovation in the fight against infectious diseases. With facilities that include a café, daycare center, and collaborative spaces, the design aims to create a nurturing environment for researchers and their families. By integrating flexible workspaces with community-centered designs, the Ragon Institute is positioned to foster groundbreaking discoveries while ensuring a supportive atmosphere for its members.
Join the Movement: Advocate for Ergonomic Workspaces
As researchers and digital nomads alike increasingly value the intersection of comfort and productivity, embracing thoughtful design becomes essential. Whether working from home or in a collaborative facility like the Ragon Institute, the principles of ergonomic space design can enhance well-being and output. To ensure a bright future in both research and remote work, let’s promote the creation of environments that prioritize health and innovation.
 Add Row
Add Row  Add
Add 




Write A Comment