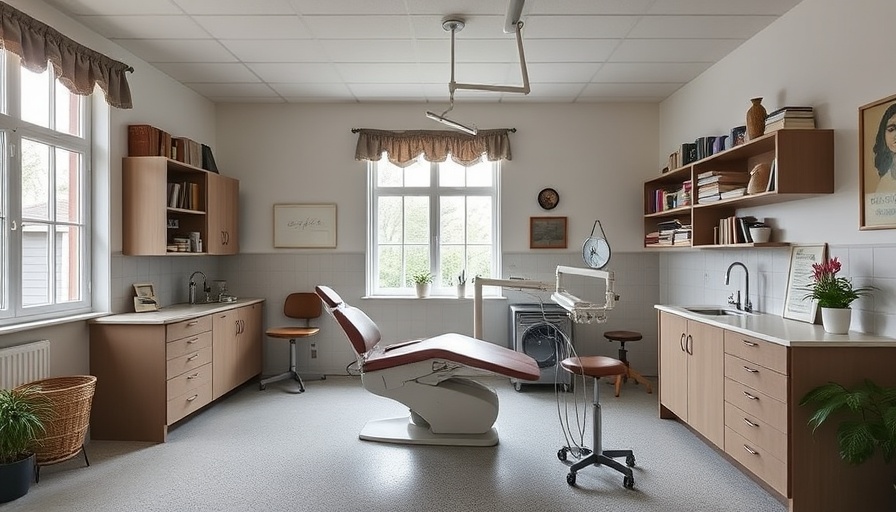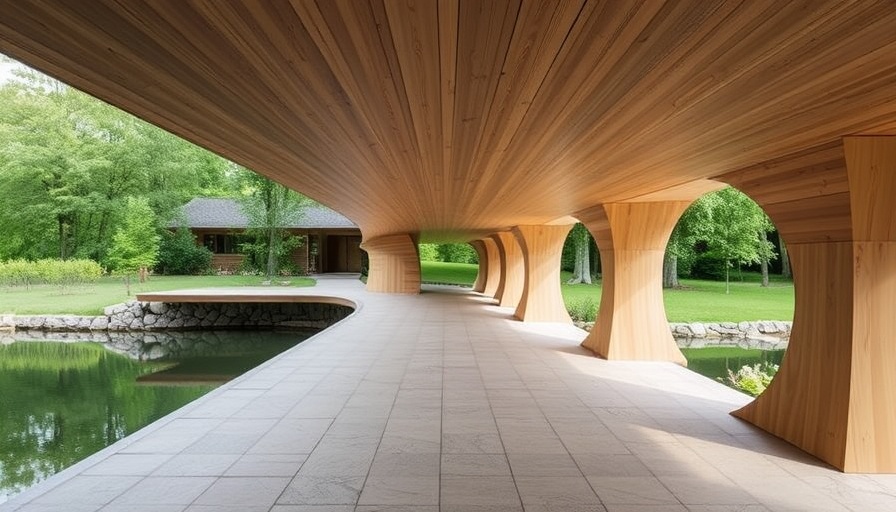
A Unique Transformation: From Dentistry to Family Living
Jan Lefevere, a local architect, has reimagined a 1960s dental practice in Belgium, creatively transforming it into a contemporary family home. The project, designated OL6, revitalizes the Kortrijk locality by preserving its mid-century charm while adapting it for modern family lifestyles. On a practical level, converting such spaces not only saves resources but also offers a unique living experience filled with historical and architectural significance.
Balancing History with Modern Needs
Preserving the essence of the original structure was central to the renovation process. Lefevere's approach involved updating the building, which had fallen into disrepair after the dental practice closed, while maintaining its historic character. Key features—including original staircases, sanitary fixtures, and lighting—were carefully restored and integrated into the new family home scheme, making a bold statement about the value of architectural heritage.
Reimagining Space for Efficient Living
One of the most impressive aspects of the renovation was the creation of an open-plan ground-floor extension that enhances the home’s functionality. The introduction of full-height sliding glass doors not only boosts natural light but also blurs the line between indoor and outdoor spaces, making it ideal for family gatherings and remote working situations. Consider how similar renovations could facilitate more efficient living arrangements, especially for digital nomads who thrive in flexible, multi-functional environments.
Ergonomic Considerations in Home Design
Incorporating ergonomic design principles played a crucial role in making the OL6 home comfortable and practical. Attention was paid to the flow of movement within the home, ensuring spaces are easily navigable and conducive for work and leisure. For instance, the kitchen island serves as a multi-use area, allowing for cooking, dining, and even workspace, highlighting how thoughtful design can create a harmonious living and working environment.
Bright and Inviting: A Palette of Originality
Throughout the interiors, pops of color breathe life into the structural elements. Lefevere has harmonized elements from the building's past with modern aesthetics, using a palette inspired by the original facade. The use of stained plywood and playful color accents not only enhances visual appeal but also promotes a sense of well-being, essential for those who spend long hours working from home.
Future Trends in Home Renovation
The OL6 project mirrors a growing trend in contemporary architecture that emphasizes sustainability and the reuse of existing structures. As more individuals and families seek adaptable living spaces, the demand for creative renovations like Lefevere's will continue to rise. Digital nomads, in particular, may find that homes designed with flexibility and comfort in mind significantly improve their productivity and overall well-being.
Final Thoughts on Living Spaces
For remote workers, understanding the potential of transforming spaces like OL6 can provide valuable insights into creating efficient and aesthetically pleasing home workspaces. The combination of historical elements with modern convenience allows individuals to thrive in their personal and professional lives.
 Add Row
Add Row  Add
Add 




Write A Comment