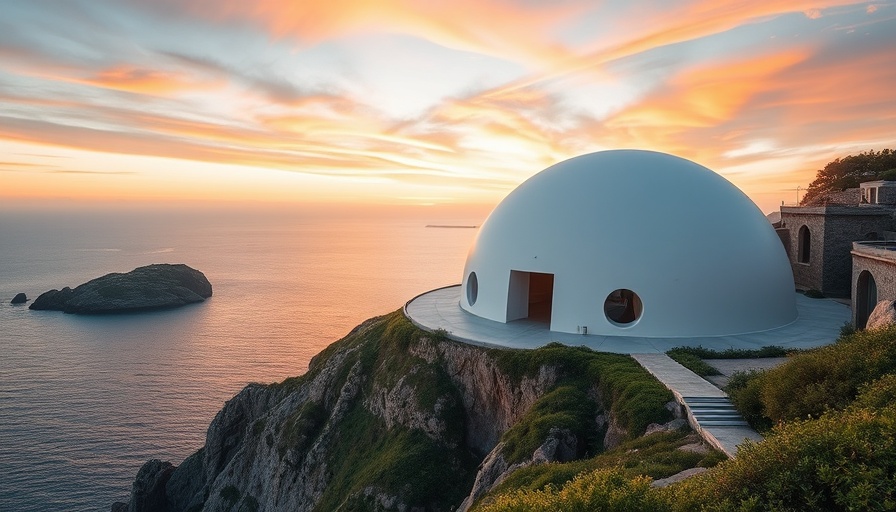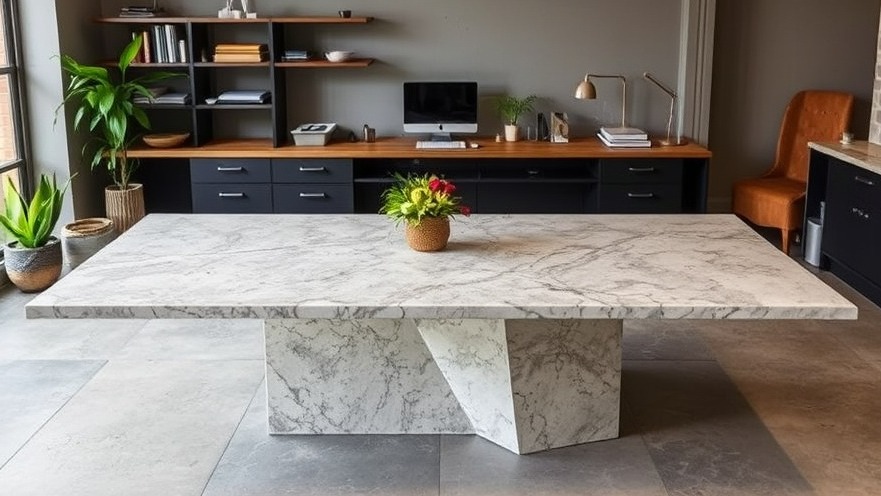
Reimagining Compact Living: UCLA's Student-Designed ADUs
In the bustling city of Los Angeles, where space is at a premium and the demand for innovative housing solutions continues to rise, UCLA's Architecture and Urban Design School has unveiled a captivating collection of accessory dwelling units (ADUs) designed by its students. These contemporary structures break away from conventional housing paradigms, focusing on sustainability and enhancing the quality of life for modern residents. Each unit is a testament to the unique vision of its student designer, merging functionality with creativity.
The Essence of Accessory Dwelling Units
Accessory dwelling units, or ADUs, are secondary housing units built on the same lot as a primary residence. They cater to various living arrangements, such as housing guests, providing rental income, or offering a private space for aging family members. With California's housing crisis at the forefront of discussions, ADUs present a pragmatic solution. The designs showcased by UCLA students reflect California's lifestyle while addressing pressing housing needs.
A Closer Look at Innovative Designs
Among the standout projects is an ADU featuring a stunning rooftop patio, designed to promote interaction and connection with the surrounding environment. This architectural choice challenges the traditional image of the American home, often defined by its white picket fence. Another remarkable project incorporates regenerative materials like bamboo panels, championing sustainability in construction.
Bridging Functionality and Aesthetics
One noteworthy design is the "Monsanto Garden Home" by Mona Masotta. It is ingeniously crafted as a harmonious blend of indoor and outdoor spaces, encouraging gardening and outdoor leisure. The unit's faceted spherical shape not only stands out visually but also serves to maximize natural light and ventilation, demonstrating an understanding of ergonomic principles that enhance the residential experience.
Influence of Summer Programs at UCLA
The success of these designs is attributed to UCLA's dedicated summer programs, such as TeenArch and JumpStart. Under the guidance of experienced tutors, students gain a comprehensive understanding of architecture that extends beyond mere aesthetics. They engage in hands-on design exercises, receive feedback, and present their work to industry critics, an invaluable experience that prepares them for future endeavors in design and architecture.
Future Trends in Housing Design
As we anticipate future trends in housing, these projects signal a significant shift towards more versatile and sustainable living spaces. The need for affordable housing will persist, driving innovation in architectural solutions. Students at UCLA are at the forefront of this change, envisioning homes that reflect modern lifestyles while addressing environmental concerns.
Why These Innovations Matter
The conversation surrounding housing is not merely about providing shelter but creating environments that foster well-being and enhance productivity. For digital nomads—who often seek adaptable and functional workspaces—these student designs resonate deeply. They highlight the importance of ergonomic spaces that cater not just to living but also to working effectively from home.
Embracing Compact Living for a Better Future
As cities face increasing population density, the adoption of compact living solutions like ADUs will become vital. By understanding and applying the principles of ergonomics, these housing designs can effectively meet the demands of modern life, blending comfort, functionality, and style. This innovative approach to living spaces ultimately offers a pathway toward healthier and more productive lifestyles.
 Add Row
Add Row  Add
Add 




Write A Comment