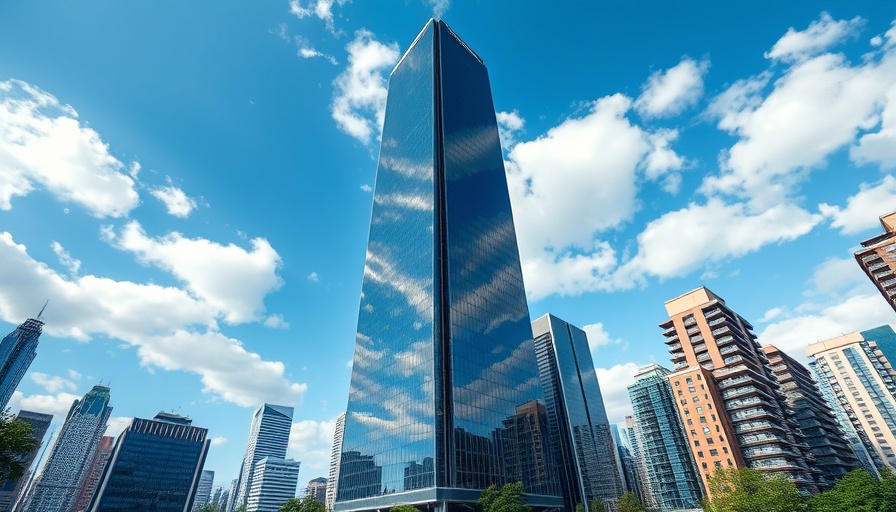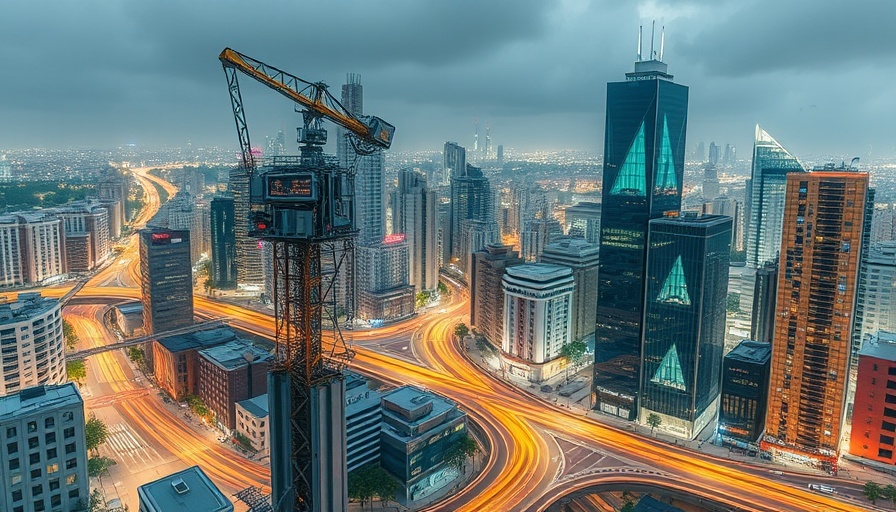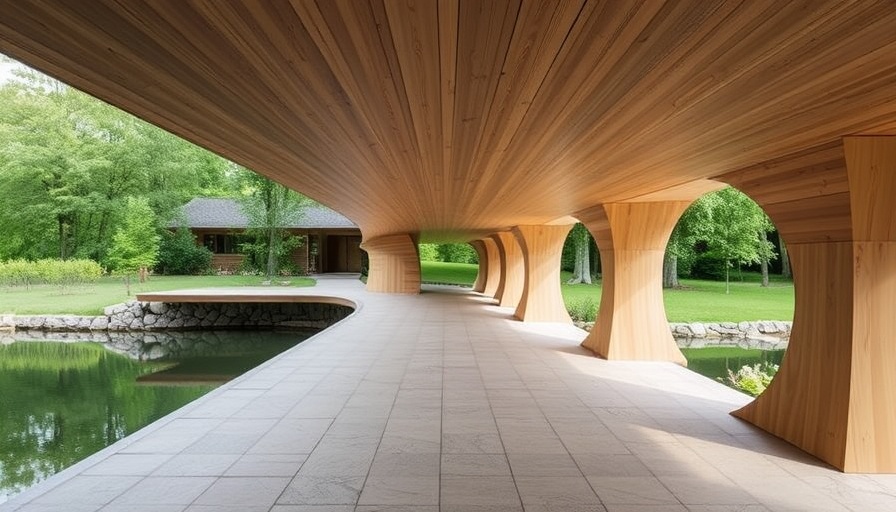
A Modern Urban Oasis: Exploring Austin's Newest Skyscraper
In the bustling cityscape of Austin, the recent completion of the "Sixth and Guadalupe" skyscraper marks a significant architectural milestone. It stands tall at 865 feet, making it the city’s highest structure. Designed by renowned architecture firm Gensler, this mixed-use building strikes a modern silhouette with its unique trapezoidal shape, seamlessly blending urban living with community-centered design.
Planning with Purpose: The Inspiration Behind the Design
The design of Sixth and Guadalupe was heavily influenced by the Capitol View Corridor, a zoning regulation that ensures an unobstructed view of the Texas State Capitol. The project architect, Andrew Kao, emphasizes how this requirement shaped the building’s distinct form. The angled cuts not only create visual interest but also demonstrate a respect for the historical significance of the Capitol, intertwining functionality with a homage to Austin's heritage.
A Sustainable Approach: Balancing Height with Community Needs
Gensler’s design is also a product of Austin's Downtown Density Bonus Program, which incentivizes developers to create architecturally appealing structures that enhance the community. For Sixth and Guadalupe, this approach translates into features like a commitment to LEED Gold certification and the integration of shared green spaces. By prioritizing sustainability, Gensler sets a benchmark for future developments in the area.
Creating Distinct Spaces: The Flow Between Homes and Workplaces
The multifunctional nature of the skyscraper is evident in its layout, which effectively separates residential and office spaces. Residents and workers alike are offered their own distinct entrances, fostering a calm atmosphere for residents while allowing for vibrant commercial activity. This design caters to the modern urban dweller, providing conveniences like businesses at ground level and quality living spaces above.
Transforming Urban Living: The Future of Skyscrapers in Austin
As Austin continues to grow, Gensler envisions a future where vertical living takes precedence. According to Kao, the trend towards verticality is necessary due to rising land costs in urban areas. The completion of Sixth and Guadalupe signals the city’s direction—toward mixed-use spaces that prioritize efficiency and community interaction.
The Balcony Revolution: Embracing Outdoor Living
In a nod to the local lifestyle, nearly all 349 apartments feature roomy balconies, reflecting Austonians' desire for outdoor connectivity. Coupled with a generous greenspace at the base, residents are encouraged to engage with nature while living in the heart of the city. This thoughtful design aligns with the ergonomic principles of creating environments that promote well-being and relaxation, essential for busy professionals working from home.
Conclusion: A Response to Urban Challenges
The Sixth and Guadalupe skyscraper not only redefines Austin's skyline, but it illustrates how urban spaces can evolve. It presents an innovative mix of residential comfort and professional functionality, encouraging a lifestyle that thrives on balance and community engagement. As more cities look to skyscrapers as a solution to urban sprawl, the design philosophies showcased in Gensler's latest creation will likely become critical components in shaping urban environments worldwide.
 Add Row
Add Row  Add
Add 




Write A Comment