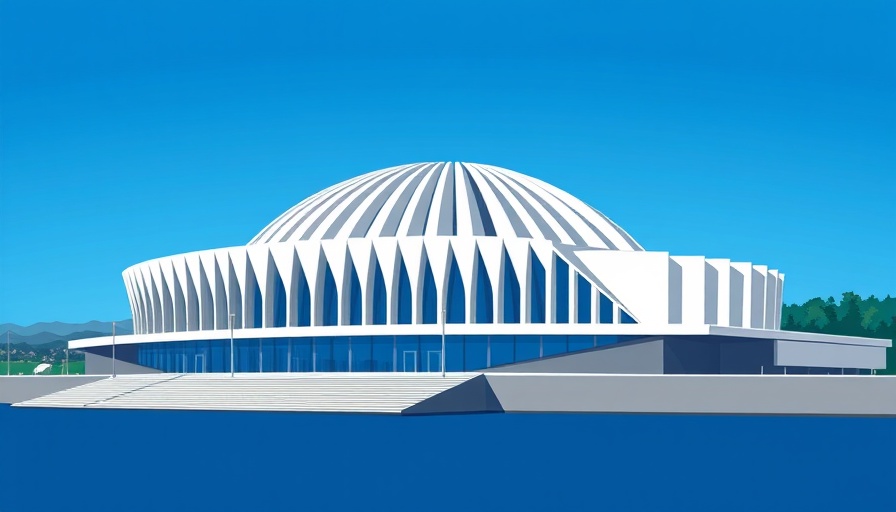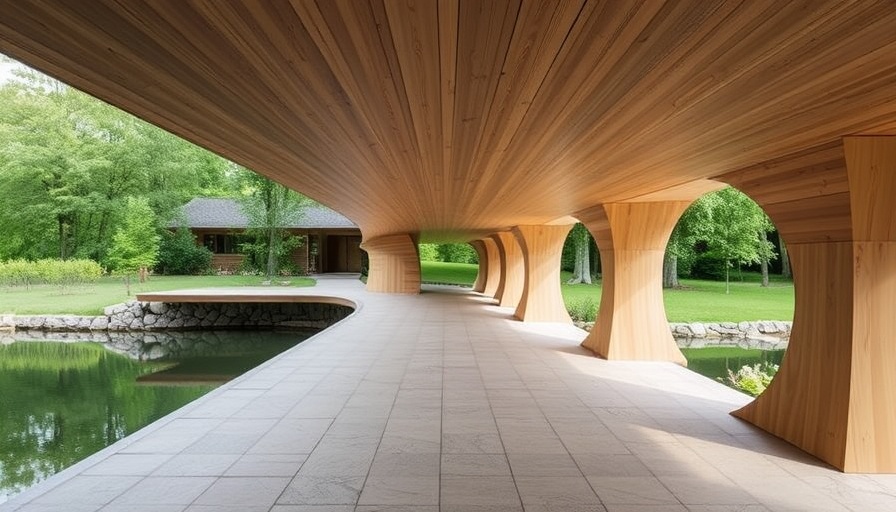
Transforming Architecture: The Vision Behind Oslo Opera House
The Oslo Opera House, designed by Snøhetta, stands as a beacon of architectural innovation merging structure with landscape. Completed in 2007, it transcends traditional design by inviting the public to climb its unique sloping roof, transforming it into a versatile public space. This bold design choice not only provides breathtaking views but also redefines what buildings can offer to urban environments.
Innovative Urban Rejuvenation: From Docklands to Cultural Hub
Situated in Oslo's former docklands, the Opera House holds historical significance as a catalyst for urban redevelopment. This area, once largely derelict, is now home to an array of remarkable structures including the Barcode Project and the Deichman Bjørvika library. Snøhetta's ambitious design drew inspiration from Norway's rugged landscapes, evident in its use of Norwegian granite and Carrara marble to resemble a snow-covered hill.
The Design Approach: Architecture as Public Space
The architectural philosophy embraced by Snøhetta emphasizes seamless integration between architecture and public space. Founding partners Kjetil Trædal Thorsen and Craig Dykers have championed the idea that sustainable and accessible public spaces should be an integral consideration in architectural designs. This vision is realized at the Oslo Opera House, where the boundaries between the public plaza, building, and the surrounding site blur, offering users new and innovative ways to interact with their environment.
Counterarguments and Diverse Perspectives: Beyond the Spectacle
While the Oslo Opera House has been widely celebrated, it presents an interesting topic for debate. Some critiques revolve around the feasibility and practicality of such ambitious architectural designs in cities where space and resources may be limited. Encouragingly, these discussions push forward the discourse on sustainable and creative urban development, urging cities to think beyond ubiquitous developments.
Historical Context and Background: Snøhetta's First Major Milestone
This project propelled Snøhetta into the global design spotlight, marking a significant milestone after their project at Bibliotheca Alexandrina in Egypt. The studio’s approach, using architectural design as a narrative of the landscape itself, set new precedents in 21st-century architecture, leading to more projects adopting accessible roofscapes worldwide. It demonstrates how architecture can be both functional and artistic, merging aesthetics with community-building practices.
 Add Row
Add Row  Add
Add 




Write A Comment